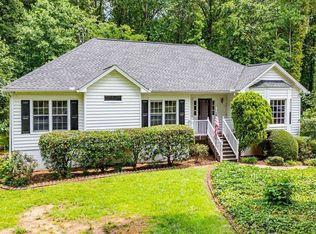Closed
$575,000
564 Leah Dr, Powder Springs, GA 30127
5beds
2,364sqft
Single Family Residence
Built in 1986
0.73 Acres Lot
$556,700 Zestimate®
$243/sqft
$3,689 Estimated rent
Home value
$556,700
$529,000 - $585,000
$3,689/mo
Zestimate® history
Loading...
Owner options
Explore your selling options
What's special
Well-loved, fabulous home in desired Casteel Heights in one of the best school districts in Cobb County. This 2-story Victorian inspired home on a finished basement comes with what you would expect; hardwood floors, woodburning fireplace, architectural character and a perfectly flowing floor plan. BUT, you also get some extras, like a huge four-season sunroom that stretches the entire back of the home and overlooks a level fenced back yard complete with an in-ground, saltwater pool and a gazebo equipped with electricity. Two-car, side entry garage is on the kitchen level, no steps to bring in your groceries. Gourmet kitchen has granite counters, an island complete with wine fridge and a nice social corner for friends and coffee. The Owner's Suite is upstairs with lovely bay windows looking over the well-manicured lawn. A separate sitting area is actually a room that can be utilized to a nursery, office or an emergency bedroom if needed. Three additional bedrooms and another bath are on this level with rear stairs leading back down to the kitchen area. The finished basement is an entertainer's dream features a wet bar with seating and additional wine fridges and filtered water. Double doors leading to the private patio allow your guests to mingle outside easily. Basement also includes another full bath and bedroom and TONS of storage. Community is only 5 minutes away from the Avenue in West Cobb, with plenty of shopping and restaurants and only 15 minutes away from Historic Marietta Square. Sellers have loved this home for nearly two decades but are on to the the next thing! You will want to see this one!
Zillow last checked: 8 hours ago
Listing updated: February 01, 2024 at 08:44am
Listed by:
Brenda L Shaw 404-379-4924,
Coldwell Banker Realty
Bought with:
Jasmine Harris, 378786
Redfin Corporation
Source: GAMLS,MLS#: 10233917
Facts & features
Interior
Bedrooms & bathrooms
- Bedrooms: 5
- Bathrooms: 4
- Full bathrooms: 3
- 1/2 bathrooms: 1
Kitchen
- Features: Breakfast Area, Kitchen Island
Heating
- Natural Gas, Central, Zoned
Cooling
- Central Air, Zoned
Appliances
- Included: Dryer, Washer, Dishwasher, Disposal, Microwave, Refrigerator
- Laundry: Mud Room
Features
- Double Vanity, Walk-In Closet(s), Wet Bar
- Flooring: Other
- Basement: Bath Finished,Daylight,Interior Entry,Exterior Entry,Finished,Full
- Number of fireplaces: 1
- Fireplace features: Family Room, Gas Starter, Wood Burning Stove
- Common walls with other units/homes: No Common Walls
Interior area
- Total structure area: 2,364
- Total interior livable area: 2,364 sqft
- Finished area above ground: 2,364
- Finished area below ground: 0
Property
Parking
- Total spaces: 4
- Parking features: Attached, Garage, Kitchen Level, Side/Rear Entrance
- Has attached garage: Yes
Features
- Levels: Two
- Stories: 2
- Patio & porch: Patio
- Has private pool: Yes
- Pool features: In Ground
- Body of water: None
Lot
- Size: 0.73 Acres
- Features: Corner Lot, Level, Private
Details
- Additional structures: Gazebo, Workshop
- Parcel number: 19005800130
Construction
Type & style
- Home type: SingleFamily
- Architectural style: Brick 3 Side,Traditional
- Property subtype: Single Family Residence
Materials
- Concrete
- Roof: Other
Condition
- Resale
- New construction: No
- Year built: 1986
Utilities & green energy
- Sewer: Public Sewer
- Water: Public
- Utilities for property: Cable Available, Electricity Available, High Speed Internet, Natural Gas Available, Phone Available, Sewer Available, Water Available
Community & neighborhood
Community
- Community features: Street Lights, Walk To Schools, Near Shopping
Location
- Region: Powder Springs
- Subdivision: Casteel Heights
HOA & financial
HOA
- Has HOA: Yes
- Services included: None
Other
Other facts
- Listing agreement: Exclusive Right To Sell
- Listing terms: Cash,Conventional,FHA,VA Loan
Price history
| Date | Event | Price |
|---|---|---|
| 1/31/2024 | Sold | $575,000-2.5%$243/sqft |
Source: | ||
| 1/8/2024 | Pending sale | $589,900$250/sqft |
Source: | ||
| 12/19/2023 | Listed for sale | $589,900+145.8%$250/sqft |
Source: | ||
| 11/18/2005 | Sold | $240,000$102/sqft |
Source: Public Record | ||
Public tax history
| Year | Property taxes | Tax assessment |
|---|---|---|
| 2024 | $1,065 | $176,452 -2.3% |
| 2023 | -- | $180,628 +39.1% |
| 2022 | $926 | $129,880 |
Find assessor info on the county website
Neighborhood: 30127
Nearby schools
GreatSchools rating
- 7/10Still Elementary SchoolGrades: PK-5Distance: 0.5 mi
- 7/10Lovinggood Middle SchoolGrades: 6-8Distance: 0.9 mi
- 9/10Hillgrove High SchoolGrades: 9-12Distance: 0.9 mi
Schools provided by the listing agent
- Elementary: Still
- Middle: Lovinggood
- High: Hillgrove
Source: GAMLS. This data may not be complete. We recommend contacting the local school district to confirm school assignments for this home.
Get a cash offer in 3 minutes
Find out how much your home could sell for in as little as 3 minutes with a no-obligation cash offer.
Estimated market value
$556,700
Get a cash offer in 3 minutes
Find out how much your home could sell for in as little as 3 minutes with a no-obligation cash offer.
Estimated market value
$556,700
