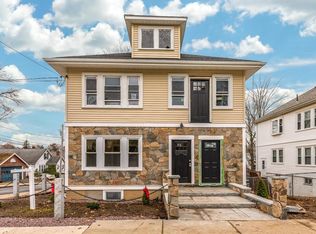Beautiful renovated condo located in West Roxbury. Gleaming hardwood floors, designer kitchen with granite countertops and stainless-steel appliances. New heating, central A/C system, new roof and new siding. Open concept floor-plan. Laundry hookups in the unit. Private backyard with beautiful custom stonework. Plenty of private storage in basement. Off-street parking for two cars. Just steps away from commuter rail, bus-stops, restaurants, and shopping. Back deck and private backyard. Located on a corner lot.
This property is off market, which means it's not currently listed for sale or rent on Zillow. This may be different from what's available on other websites or public sources.
