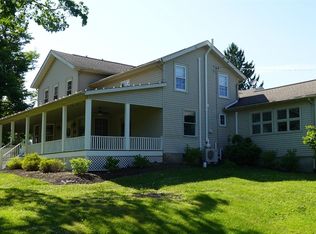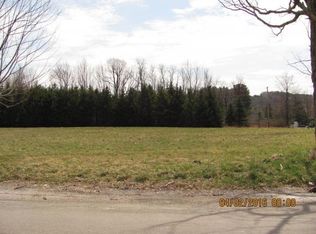This 1824 farmhouse boasting a wrap around porch sits on 3.64 acres of land on top of Jones Rd in Vestal. It gives the feeling of being in the country with gorgeous views, but takes less than 5 minutes to get into town. A spacious mother-in-law suite with full kitchen, large bedroom, living area, bath and laundry is the perfect place for short or long-term guests. This space has worked both as additional housing, and also as extra living space for single family. The "apartment" side has its own entrance at both the front and back of the house, and is outfitted with a wood burning pizza oven! It also has a gas fireplace and patio off the back. Three of the four bedrooms are en suites, with walk in closets and full baths. Second floor master bath has been completely remodeled with his-and-hers shower heads, and two walk-in closets. Balcony off the master. Second floor sunroom is the perfect place to watch the sunrise, and provides a more private living space. Two other bedrooms, two full baths and laundry room round out the second floor. Bedrooms are all generous size. The "main house" kitchen was remodeled with light cabinets and granite countertops. All stainless steel appliances, including a pebble ice machine. This is open to breakfast nook, dining room and main living room. Dining room holds a 110" dining table and looks over second gas fireplace. Just beyond the arched double doors leading to the back yard is the study that has also been updated with a full wall of built-ins. Approximately 550 square feet of additional space has been renovated in the basement. Two unfinished storage rooms in the basement. Cellar doors provide easy access for storage. Off of the kitchen towards the back is a screened in porch. This leads out to a composite deck, and in-ground heated salt water pool. Pool is fenced in with concrete decking, and shed to hold pool toys and equipment. A detached garage at the edge of the property near the road. Very large barn from the original home sits to the right of the home with additional parking. Ductless mini splits were installed within the last 3 years. **Will happily compensate buyers agent full 3%**
This property is off market, which means it's not currently listed for sale or rent on Zillow. This may be different from what's available on other websites or public sources.

