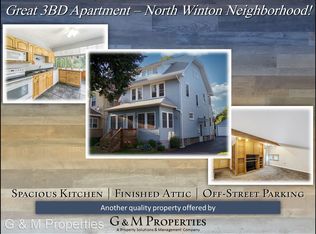Closed
$300,000
564 Humboldt St, Rochester, NY 14610
4beds
1,897sqft
Duplex, Multi Family
Built in 1920
-- sqft lot
$314,900 Zestimate®
$158/sqft
$1,775 Estimated rent
Maximize your home sale
Get more eyes on your listing so you can sell faster and for more.
Home value
$314,900
$290,000 - $343,000
$1,775/mo
Zestimate® history
Loading...
Owner options
Explore your selling options
What's special
Don’t miss this fantastic opportunity to own a 2-family home in the heart of North Winton Village, one of Rochester’s most desirable neighborhoods! This property boasts just under 2,000 sq. ft. of living space. The upstairs unit offers 3 spacious bedrooms, 1.5 baths, and a beautifully finished 3rd floor that can serve as a cozy living room or luxurious master suite, complete with a half bath and a large office or walk-in closet. The kitchen features a breakfast bar with views of the private backyard, perfect for entertaining.
The downstairs unit is a charming 1-bedroom, 1-bath space, currently occupied by a long-term tenant who would love to stay. Both units have access to a full, dry basement with newer hot water heaters and furnaces, plus a shared washer and dryer for tenant convenience.
Additional highlights include a detached 2-car garage providing rental income from another long-term tenant, and plenty of storage space. Tenants can enjoy the shared front porch for relaxation. With its unbeatable location near shops, cafés, bars, restaurants, and quick access to Rochester’s thruways, this property is ideal for any investor! Delayed show until 10-23, negotiations 12-28 @12pm
Zillow last checked: 8 hours ago
Listing updated: January 28, 2025 at 10:45am
Listed by:
Eric S. McQuistion 585-568-7275,
G & M Properties
Bought with:
Benjamin Ferro, 10401350242
31 North Realty Group
Source: NYSAMLSs,MLS#: R1573439 Originating MLS: Rochester
Originating MLS: Rochester
Facts & features
Interior
Bedrooms & bathrooms
- Bedrooms: 4
- Bathrooms: 3
- Full bathrooms: 2
- 1/2 bathrooms: 1
Heating
- Gas, Forced Air
Appliances
- Included: Gas Water Heater
Features
- Attic, Ceiling Fan(s)
- Flooring: Carpet, Ceramic Tile, Hardwood, Varies, Vinyl
- Windows: Thermal Windows
- Basement: Full
- Has fireplace: No
Interior area
- Total structure area: 1,897
- Total interior livable area: 1,897 sqft
Property
Parking
- Total spaces: 2
- Parking features: Common, Garage, Paved, Two or More Spaces, Garage Door Opener
- Garage spaces: 2
Features
- Exterior features: Fence, Private Yard, See Remarks
- Fencing: Partial
Lot
- Size: 5,218 sqft
- Dimensions: 40 x 130
- Features: Residential Lot
Details
- Parcel number: 26140012233000020590000000
- Special conditions: Standard
Construction
Type & style
- Home type: MultiFamily
- Architectural style: Duplex
- Property subtype: Duplex, Multi Family
Materials
- Vinyl Siding, Copper Plumbing
- Foundation: Block
- Roof: Asphalt
Condition
- Resale
- Year built: 1920
Utilities & green energy
- Electric: Circuit Breakers
- Sewer: Connected
- Water: Connected, Public
- Utilities for property: Cable Available, High Speed Internet Available, Sewer Connected, Water Connected
Community & neighborhood
Location
- Region: Rochester
- Subdivision: Upc
Other
Other facts
- Listing terms: Cash,Conventional,FHA,VA Loan
Price history
| Date | Event | Price |
|---|---|---|
| 1/17/2025 | Sold | $300,000+50.8%$158/sqft |
Source: | ||
| 10/31/2024 | Pending sale | $199,000$105/sqft |
Source: | ||
| 10/22/2024 | Listed for sale | $199,000+71%$105/sqft |
Source: | ||
| 7/20/2015 | Listing removed | $995$1/sqft |
Source: G & M Properties Report a problem | ||
| 7/16/2015 | Listed for rent | $995$1/sqft |
Source: G & M Properties Report a problem | ||
Public tax history
| Year | Property taxes | Tax assessment |
|---|---|---|
| 2024 | -- | $267,800 +69.5% |
| 2023 | -- | $158,000 |
| 2022 | -- | $158,000 |
Find assessor info on the county website
Neighborhood: North Winton Village
Nearby schools
GreatSchools rating
- 3/10School 28 Henry HudsonGrades: K-8Distance: 0.2 mi
- 2/10East High SchoolGrades: 9-12Distance: 0.6 mi
- 4/10East Lower SchoolGrades: 6-8Distance: 0.6 mi
Schools provided by the listing agent
- District: Rochester
Source: NYSAMLSs. This data may not be complete. We recommend contacting the local school district to confirm school assignments for this home.
