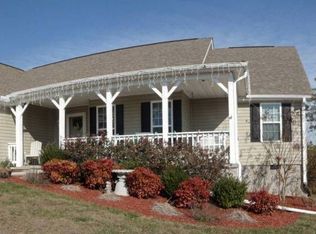Price reduced/Motivated Seller! This Perfect 3 bedroom 2 1/2 bath family home with stunning mountain views and oversize lot is ready for a new owner. Inside you will find a open floor plan with asplit bedroom design perfect for families needing their own space but wanting a home where everyone can comfortably gather together. Outside you will find low maintenance exterior, fenced-in yard, and pool surrounded by serene view of the mountains. The entire house has been freshly painted and updated with ceiling fans and fixtures. The living room has large gas fireplace, hardwood floors, and vaulted ceiling. The kitchen has ample storage, stainless steel appliances, tile backsplash, and solid surface countertops along with a walk-in pantry. The layout is designed with an entertainer in mind with the kitchen's breakfast bar opening to the dining room. The master bedroom has trey ceiling, plush carpet, and Extra large walk-in closet. The master bath has upgraded cabinetry, tile floor, double sinks, linen closet and oversized walk-in shower. The additional bedrooms are large with plenty of closet space and share their own bathroom with tile floor and upgraded vanity. The laundry room is large with extra cabinets for additional storage. The garage is oversized with plenty of room for two cars and lawn equipment. This home has many other upgrades including oversize doorways and hallways to accommodate those needing extra spaces and central vac. From the dining area, walk out onto a screened porch and look out at your fully fenced backyard with newer pool. From the front porch, grab a seat and look out at the stunning mountain views and watch the wildlife. This home is truly a must see for anyone wanting the subdivision convenience with the country living feel. Located in North Dayton within minutes of 27.
This property is off market, which means it's not currently listed for sale or rent on Zillow. This may be different from what's available on other websites or public sources.

