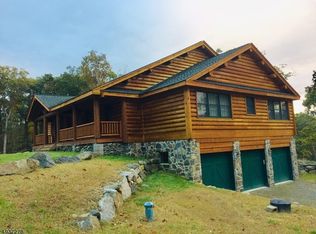Custom Colonial located on a quiet tree lined street with private backyard on 1 acres of land with a completely separate in-law apartment with access to 1 car garage. Main Home includes vaulted ceilings, skylights, and a fireplace in the living room perfect for those cold winter nights. Slider from living room to expanded deck. Enjoy the complete master suite, including walk-in closet and full bath. Apartment includes a bedroom with full kitchen, and living room. Attached three car garage is perfect for all your storage needs. Close to shopping, schools, parks, and main roadways.
This property is off market, which means it's not currently listed for sale or rent on Zillow. This may be different from what's available on other websites or public sources.
