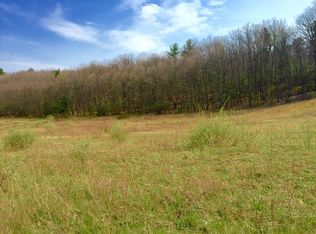Sold for $670,350 on 08/02/24
$670,350
564 Eagle Rd, Millville, PA 17846
4beds
2,518sqft
Single Family Residence
Built in 2008
20.1 Acres Lot
$701,000 Zestimate®
$266/sqft
$2,121 Estimated rent
Home value
$701,000
Estimated sales range
Not available
$2,121/mo
Zestimate® history
Loading...
Owner options
Explore your selling options
What's special
Country views from every window! This custom built 4-bedroom cape cod home on 20 acres is just ten minutes from town. Wrap-around front porch. The first-floor features: kitchen with granite countertops, island, wall pantry, breakfast nook, formal dining room, living room with tongue and groove vaulted ceiling, swing door leading to the 24'x32' rear deck, primary bedroom suite with window seat, 4th bedroom currently utilized as a den and office, full bath, and laundry/mud room. Second floor has a catwalk, two-bedrooms, and ¾ bath. Basement has a family room with bar area and storage areas. Dual fuel heating with central air conditioning and central vac. Detached three-car garage with second floor workshop. Pasture shed for storage or agricultural purposes. Call Scott 570-412-6121.
Zillow last checked: 8 hours ago
Listing updated: August 02, 2024 at 10:31am
Listed by:
SCOTT M. MERTZ 570-524-2120,
CENTURY 21 MERTZ & ASSOCIATES, Lewisburg
Bought with:
Betty LOUISE Steinbacher, RB026635A
CENTURY 21 STEINBACHER REALTY
Source: CSVBOR,MLS#: 20-97455
Facts & features
Interior
Bedrooms & bathrooms
- Bedrooms: 4
- Bathrooms: 3
- Full bathrooms: 1
- 3/4 bathrooms: 2
- Main level bedrooms: 2
Primary bedroom
- Level: First
- Area: 221.96 Square Feet
- Dimensions: 17.90 x 12.40
Bedroom 2
- Level: First
- Area: 143.84 Square Feet
- Dimensions: 11.60 x 12.40
Bedroom 3
- Level: Second
- Area: 187.36 Square Feet
- Dimensions: 15.11 x 12.40
Bedroom 4
- Level: Second
- Area: 187.36 Square Feet
- Dimensions: 15.11 x 12.40
Primary bathroom
- Level: First
Bathroom
- Level: First
Bathroom
- Level: Second
Dining room
- Level: First
- Area: 175.89 Square Feet
- Dimensions: 14.30 x 12.30
Family room
- Level: Basement
- Area: 624 Square Feet
- Dimensions: 26.00 x 24.00
Kitchen
- Level: First
- Area: 295.2 Square Feet
- Dimensions: 24.00 x 12.30
Living room
- Level: First
- Area: 328.02 Square Feet
- Dimensions: 21.30 x 15.40
Mud room
- Level: First
- Area: 76 Square Feet
- Dimensions: 7.60 x 10.00
Heating
- Oil
Cooling
- Central Air
Appliances
- Included: Dishwasher, Microwave, Refrigerator, Stove/Range, Dryer, Washer
Features
- Ceiling Fan(s), Central Vacuum, Walk-In Closet(s)
- Basement: Block,Concrete,Exterior Entry
- Has fireplace: Yes
Interior area
- Total structure area: 2,543
- Total interior livable area: 2,518 sqft
- Finished area above ground: 2,518
- Finished area below ground: 643
Property
Parking
- Total spaces: 3
- Parking features: 3 Car
- Has garage: Yes
Features
- Spa features: Bath
Lot
- Size: 20.10 Acres
- Dimensions: 20.10
- Topography: No
Details
- Parcel number: 17 11 00102000
- Zoning: F - forest
- Zoning description: X
Construction
Type & style
- Home type: SingleFamily
- Architectural style: Cape Cod
- Property subtype: Single Family Residence
Materials
- Foundation: None
- Roof: Shingle
Condition
- Year built: 2008
Utilities & green energy
- Sewer: Mound Septic
- Water: Well
Community & neighborhood
Community
- Community features: Paved Streets, View
Location
- Region: Millville
- Subdivision: 0-None
HOA & financial
HOA
- Has HOA: No
Price history
| Date | Event | Price |
|---|---|---|
| 8/2/2024 | Sold | $670,350+3.1%$266/sqft |
Source: CSVBOR #20-97455 Report a problem | ||
| 6/18/2024 | Pending sale | $649,900$258/sqft |
Source: | ||
| 6/14/2024 | Listed for sale | $649,900+441.6%$258/sqft |
Source: CSVBOR #20-97455 Report a problem | ||
| 12/14/2007 | Sold | $120,000$48/sqft |
Source: Public Record Report a problem | ||
Public tax history
| Year | Property taxes | Tax assessment |
|---|---|---|
| 2025 | $6,495 +3.8% | $80,957 +1.8% |
| 2024 | $6,259 +12.3% | $79,487 |
| 2023 | $5,571 +3.4% | $79,487 |
Find assessor info on the county website
Neighborhood: 17846
Nearby schools
GreatSchools rating
- 6/10Millville Area El SchoolGrades: K-6Distance: 4.1 mi
- 7/10Millville Area Junior-Senior High SchoolGrades: 7-12Distance: 4.2 mi
Schools provided by the listing agent
- District: Millville
Source: CSVBOR. This data may not be complete. We recommend contacting the local school district to confirm school assignments for this home.

Get pre-qualified for a loan
At Zillow Home Loans, we can pre-qualify you in as little as 5 minutes with no impact to your credit score.An equal housing lender. NMLS #10287.
