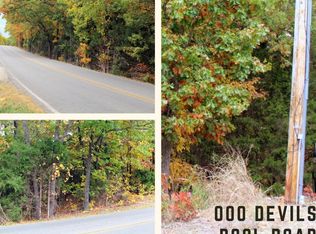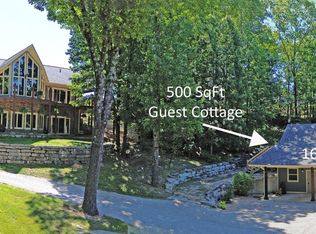East facing. Circle Driveway encloses mini-forest. Veranda wraps entire house, with south portion screened atrium. Main floor en-suite bedroom has full bath and walk-in closet. Spacious kitchen has room for breakfast nook, & can expand into a larger dining area. Great room has small office nook, propane or log fireplace. Lofted upstairs includes non-conforming en-suite bedroom, large walk-in closet, bath, linen closet, study, small bedroom. Detached 2 car garage.
This property is off market, which means it's not currently listed for sale or rent on Zillow. This may be different from what's available on other websites or public sources.

