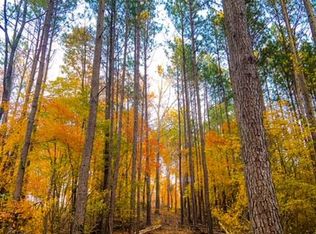Sold for $725,000 on 08/01/25
$725,000
564 Crumbley Rd, Chatsworth, GA 30705
3beds
4,116sqft
Single Family Residence
Built in 2019
4.68 Acres Lot
$718,900 Zestimate®
$176/sqft
$3,314 Estimated rent
Home value
$718,900
Estimated sales range
Not available
$3,314/mo
Zestimate® history
Loading...
Owner options
Explore your selling options
What's special
Stunning Modern Farmhouse situated on 4.68-acres! From the expansive front porch to the impressive entryway, you'll be captivated the moment you arrive. This home features elegant, high-end finishes throughout, including stainless steel appliances and whitewashed pine floors. The open-concept kitchen /living area is perfect for entertaining or relaxing by the amazing fireplace, complemented by a separate dining room, spacious office and over-sized laundry room. The main level main suite offers a peaceful retreat with custom barn doors, double vanities, a soaking tub, tiled shower, and a generous walk-in closet. Upstairs , large recreation room and 2 beautifully designed bedroom suites. Outside, relax on the covered back porch or take a dip in the amazing saltwater pool. Must See!!
Zillow last checked: 8 hours ago
Listing updated: August 01, 2025 at 09:40am
Listed by:
Michael S Maret 706-218-0072,
Coldwell Banker Kinard Realty - Ga
Bought with:
Leatha Eaves, 334246
Coldwell Banker Pryor Realty
Source: Greater Chattanooga Realtors,MLS#: 1514097
Facts & features
Interior
Bedrooms & bathrooms
- Bedrooms: 3
- Bathrooms: 4
- Full bathrooms: 4
Heating
- Central
Cooling
- Multi Units
Appliances
- Included: Built-In Electric Range, Dishwasher, Refrigerator
- Laundry: Laundry Room
Features
- Bar, Breakfast Bar, Built-in Features, Bookcases, Cathedral Ceiling(s), Ceiling Fan(s), Entrance Foyer, Eat-in Kitchen, Granite Counters, Kitchen Island, Natural Woodwork, Open Floorplan, Pantry, Primary Downstairs, Track Lighting, Tray Ceiling(s), Separate Shower, Separate Dining Room
- Flooring: Ceramic Tile, Hardwood, Plank, Wood
- Windows: Triple Pane Windows
- Has basement: No
- Has fireplace: Yes
- Fireplace features: Living Room
Interior area
- Total structure area: 4,116
- Total interior livable area: 4,116 sqft
- Finished area above ground: 4,116
Property
Parking
- Total spaces: 3
- Parking features: Concrete, Driveway, Garage Door Opener, Garage Faces Side
- Attached garage spaces: 3
Features
- Levels: Two
- Stories: 2
- Patio & porch: Covered, Front Porch, Rear Porch
- Exterior features: Fire Pit, Permeable Paving
- Pool features: Outdoor Pool, Salt Water
- Spa features: None
- Fencing: None
- Has view: Yes
- View description: Pool, Rural, Trees/Woods
Lot
- Size: 4.68 Acres
- Features: Back Yard, Landscaped, Many Trees, Wooded
Details
- Parcel number: 0045b012010
- Special conditions: Standard
Construction
Type & style
- Home type: SingleFamily
- Architectural style: Other
- Property subtype: Single Family Residence
Materials
- HardiPlank Type
- Foundation: Other
- Roof: Metal
Condition
- New construction: No
- Year built: 2019
Utilities & green energy
- Sewer: Septic Tank
- Water: Public
- Utilities for property: Cable Available, Electricity Available, Water Available
Community & neighborhood
Security
- Security features: Fire Alarm, Security Lights
Community
- Community features: None
Location
- Region: Chatsworth
- Subdivision: None
Other
Other facts
- Listing terms: Cash,Conventional,VA Loan
- Road surface type: Paved
Price history
| Date | Event | Price |
|---|---|---|
| 8/1/2025 | Sold | $725,000-7.6%$176/sqft |
Source: Greater Chattanooga Realtors #1514097 Report a problem | ||
| 7/14/2025 | Pending sale | $785,000$191/sqft |
Source: | ||
| 7/8/2025 | Price change | $785,000-1.8%$191/sqft |
Source: | ||
| 5/20/2025 | Price change | $799,000-5.4%$194/sqft |
Source: | ||
| 5/16/2025 | Price change | $845,000-1.2%$205/sqft |
Source: | ||
Public tax history
| Year | Property taxes | Tax assessment |
|---|---|---|
| 2024 | $497 +0.1% | $21,120 |
| 2023 | $497 +2.9% | $21,120 +5% |
| 2022 | $483 -2.5% | $20,120 |
Find assessor info on the county website
Neighborhood: 30705
Nearby schools
GreatSchools rating
- 7/10Northwest Elementary SchoolGrades: PK-6Distance: 1.9 mi
- 5/10New Bagley Middle SchoolGrades: 7-8Distance: 2.8 mi
- 5/10North Murray High SchoolGrades: 9-12Distance: 3.5 mi
Schools provided by the listing agent
- Elementary: Eton Elementary
- Middle: Bagley Middle
- High: North Murray
Source: Greater Chattanooga Realtors. This data may not be complete. We recommend contacting the local school district to confirm school assignments for this home.

Get pre-qualified for a loan
At Zillow Home Loans, we can pre-qualify you in as little as 5 minutes with no impact to your credit score.An equal housing lender. NMLS #10287.
Sell for more on Zillow
Get a free Zillow Showcase℠ listing and you could sell for .
$718,900
2% more+ $14,378
With Zillow Showcase(estimated)
$733,278