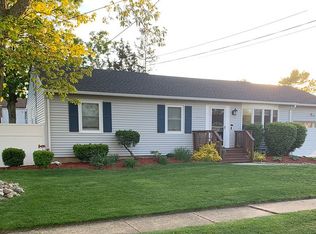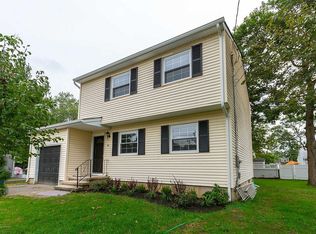If you have been California Dreamin about a place to live this is the house you've been waiting for! Check out his 3/4 bedroom 2 bath ranch in the Herbertsville area with inground pool great for entertaining! Folks thats not all! Wait until you see the beautiful updated full finished basement with new planked floor with a bar,media room and updated bathroom with walk in shower! The eat-in kichen is newly updated with granite coounter tops updated appliances,! Generous sized Living room with hardwood floors and throughout the hall and master bedroom. 1st floor bath has NEW tub/shower and vanity. Heating A/C and Hot Water Heater are all 6 just yrs. old! New pool heater, new salt water system& new filter, pool liner just 5 years old! Easy to see, don't miss seeing this amazing home!
This property is off market, which means it's not currently listed for sale or rent on Zillow. This may be different from what's available on other websites or public sources.


