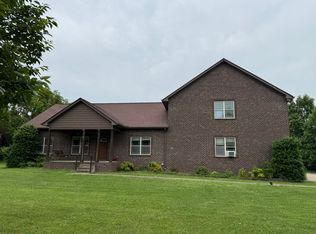Custom 4 sided brick hm on 1.04 AC. 3 BR, 2.5 BA, 9' Ceilings, 36" doorways, Ramp in Garage. Open Living & Dinning Area, Hrdwd floors, tile in wet areas. Bonus Rm, carpet. All wood cabinets, soft close drawers, Granite counter tops, New LG smooth top convect. oven. Stone FP w/ Nat. gas, Hot water heater, Nat. gas. 12x16 Screened in patio & screen in porch for gathering! Owner suite has 2 WICLO, lg roll in shower! 30 YR Shingles, nice shed. 2 car gar. NO HOA! Conv. to I40 Providence!
This property is off market, which means it's not currently listed for sale or rent on Zillow. This may be different from what's available on other websites or public sources.
