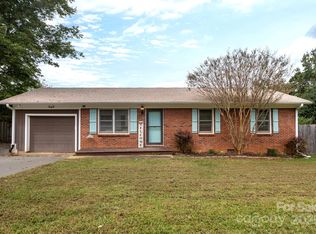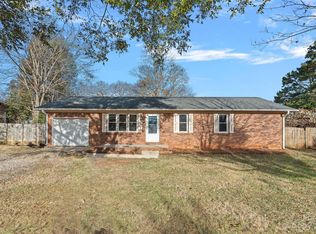Closed
$310,000
564 Brumley Rd, Mooresville, NC 28115
3beds
1,122sqft
Single Family Residence
Built in 1974
0.48 Acres Lot
$310,500 Zestimate®
$276/sqft
$1,752 Estimated rent
Home value
$310,500
Estimated sales range
Not available
$1,752/mo
Zestimate® history
Loading...
Owner options
Explore your selling options
What's special
Nestled in the heart of Mooresville, NC this charming 3BR 2BA Full Brick Ranch Home sits on .48 acres and offers the perfect blend of comfort and convenience. Boasting an open concept layout, this home features a light filled living room and seamless flow into the dining area and kitchen. The kitchen is equipped with an island, huge kitchen sink, and large pantry. The primary bedroom serves as a peaceful retreat with a private en-suite bath. Two additional bedrooms provide flexibility for family, guests, or home office. Outside, the property includes a beautifully landscaped yard with carport, circle driveway, a large back deck, and fenced yard that is perfect for entertaining or relaxing. With easy access to downtown Mooresville and other major highways, its a great choice for commuters as well. Close to Lake Norman which provides tons of outdoor fun. This Mooresville gem offers the ideal mix of suburban tranquility and modern amenities. Schedule your showing today!
Zillow last checked: 8 hours ago
Listing updated: April 04, 2025 at 03:26pm
Listing Provided by:
Judi Bex judibex@kw.com,
Keller Williams Ballantyne Area
Bought with:
Becky Pesek
Fathom Realty NC LLC
Source: Canopy MLS as distributed by MLS GRID,MLS#: 4214141
Facts & features
Interior
Bedrooms & bathrooms
- Bedrooms: 3
- Bathrooms: 2
- Full bathrooms: 2
- Main level bedrooms: 3
Primary bedroom
- Level: Main
- Area: 142.04 Square Feet
- Dimensions: 13' 9" X 10' 4"
Bedroom s
- Level: Main
- Area: 89.49 Square Feet
- Dimensions: 9' 5" X 9' 6"
Bedroom s
- Level: Main
- Area: 130.63 Square Feet
- Dimensions: 13' 9" X 9' 6"
Bathroom full
- Level: Main
- Area: 38.51 Square Feet
- Dimensions: 7' 7" X 5' 1"
Bathroom full
- Level: Main
- Area: 37.29 Square Feet
- Dimensions: 7' 7" X 4' 11"
Dining area
- Level: Main
- Area: 140.93 Square Feet
- Dimensions: 12' 2" X 11' 7"
Kitchen
- Features: Walk-In Pantry
- Level: Main
- Area: 107.12 Square Feet
- Dimensions: 9' 3" X 11' 7"
Laundry
- Level: Main
- Area: 24.31 Square Feet
- Dimensions: 5' 6" X 4' 5"
Living room
- Level: Main
- Area: 197.79 Square Feet
- Dimensions: 17' 1" X 11' 7"
Heating
- Central, Heat Pump
Cooling
- Ceiling Fan(s), Central Air
Appliances
- Included: Dishwasher, Electric Water Heater, Microwave
- Laundry: Laundry Room, Main Level
Features
- Kitchen Island, Open Floorplan, Pantry, Walk-In Pantry
- Flooring: Vinyl
- Doors: French Doors, Storm Door(s)
- Windows: Insulated Windows
- Has basement: No
Interior area
- Total structure area: 1,122
- Total interior livable area: 1,122 sqft
- Finished area above ground: 1,122
- Finished area below ground: 0
Property
Parking
- Total spaces: 1
- Parking features: Attached Carport, Circular Driveway, Driveway
- Carport spaces: 1
- Has uncovered spaces: Yes
Features
- Levels: One
- Stories: 1
- Patio & porch: Deck
- Fencing: Back Yard
Lot
- Size: 0.48 Acres
Details
- Parcel number: 4676376522.000
- Zoning: RA
- Special conditions: Standard
Construction
Type & style
- Home type: SingleFamily
- Architectural style: Ranch
- Property subtype: Single Family Residence
Materials
- Brick Full
- Foundation: Crawl Space
- Roof: Shingle
Condition
- New construction: No
- Year built: 1974
Utilities & green energy
- Sewer: Septic Installed
- Water: Well
Community & neighborhood
Security
- Security features: Smoke Detector(s)
Location
- Region: Mooresville
- Subdivision: None
Other
Other facts
- Listing terms: Cash,Conventional,FHA,VA Loan
- Road surface type: Gravel, Paved
Price history
| Date | Event | Price |
|---|---|---|
| 4/2/2025 | Sold | $310,000-3.1%$276/sqft |
Source: | ||
| 2/26/2025 | Pending sale | $320,000$285/sqft |
Source: | ||
| 2/5/2025 | Price change | $320,000-3%$285/sqft |
Source: | ||
| 1/18/2025 | Listed for sale | $330,000+17.9%$294/sqft |
Source: | ||
| 9/13/2022 | Sold | $280,000+3.7%$250/sqft |
Source: | ||
Public tax history
| Year | Property taxes | Tax assessment |
|---|---|---|
| 2025 | $1,614 | $263,470 |
| 2024 | $1,614 | $263,470 |
| 2023 | $1,614 +88.8% | $263,470 +108% |
Find assessor info on the county website
Neighborhood: 28115
Nearby schools
GreatSchools rating
- 5/10Mooresville IntermediateGrades: 4-6Distance: 1.4 mi
- 9/10Mooresville MiddleGrades: 7-8Distance: 1.5 mi
- 8/10Mooresville Senior HighGrades: 9-12Distance: 1.8 mi
Schools provided by the listing agent
- Elementary: Coddle Creek
- Middle: Woodland Heights
- High: Lake Norman
Source: Canopy MLS as distributed by MLS GRID. This data may not be complete. We recommend contacting the local school district to confirm school assignments for this home.
Get a cash offer in 3 minutes
Find out how much your home could sell for in as little as 3 minutes with a no-obligation cash offer.
Estimated market value$310,500
Get a cash offer in 3 minutes
Find out how much your home could sell for in as little as 3 minutes with a no-obligation cash offer.
Estimated market value
$310,500

