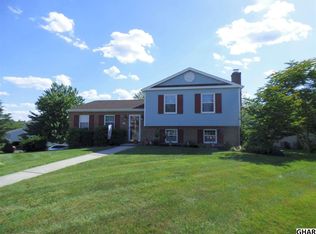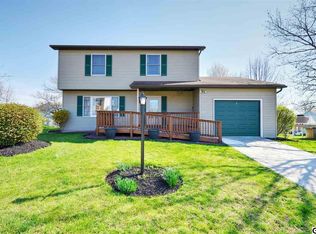This is the home with a warm heart you have been waiting for! Totaling nearly 2,700 square feet of living space, this home is filled with updated features throughout! 2017 new roof, 2019 new windows, 2022 new fence just to name a few. Step inside and you will be greeted by a cozy living room. The first floor is freshly painted. It also features newly installed carpet in the living room and family room for your convenience. You won't see pots and pans from the formal dining room. The eat-in kitchen offers newer stainless steel appliances, a double sink, a functional island and breakfast room. The charming family room with a vaulted ceiling off the kitchen invites you to warm up by the propane gas fireplace, perfect for those chilly nights. 3 bedrooms upstairs, all with ceiling fans. Generously sized owner's suite (27'x11') gives you additional space for gym/nursery/office etc. The on-suite bath has a new shower and tile floor. Downstairs you will find a large heated rec room with new carpeting and a hobby room with laminate floors. First floor laundry. Have a family breakfast or dinner party, while you enjoy the 2 tiered covered deck off the family room. Separate electrical panel added to service future outside hot tub. This house has great curb appeal with the covered front porch and it also comes with a spacious level backyard with a new $15,000 fence. Excellent location between Harrisburg and Hershey with easy access to Colonial Commons shopping, CD Schools and major routes. Compare to others - This is the one!
This property is off market, which means it's not currently listed for sale or rent on Zillow. This may be different from what's available on other websites or public sources.


