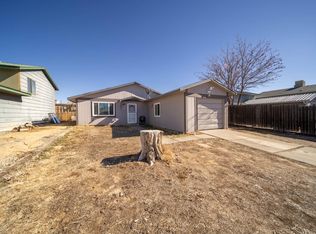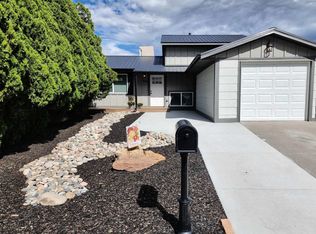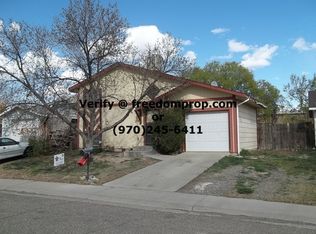Sold for $250,000
$250,000
564 31 3/4 Road, Grand Junction, CO 81504
3beds
965sqft
Single Family Residence
Built in 1978
4,791.6 Square Feet Lot
$294,000 Zestimate®
$259/sqft
$1,722 Estimated rent
Home value
$294,000
$279,000 - $309,000
$1,722/mo
Zestimate® history
Loading...
Owner options
Explore your selling options
What's special
Location, location, location! Welcome to this charming 3-bedroom, 1-bathroom home ideally situated within walking distance to shopping, dining, urgent care, and the GVT transfer station. With 965 square feet of living space, this cozy home offers a comfortable and inviting atmosphere. The bright and efficient kitchen and dining area feature a large pantry, perfect for storing all your essentials. The garage was converted into a third bedroom that would be perfect as an office, nursery or workout/hobby room. Outside, you'll find a privacy-fenced backyard, providing the ideal space for outdoor activities and relaxation. Additionally, there is plenty of RV parking. This home has been pre-inspected and comes with a 1 year America's Preferred Home Warranty for added peace of mind. Home is sold AS IS. Schedule your tour before it's gone!
Zillow last checked: 8 hours ago
Listing updated: October 01, 2024 at 10:57am
Listed by:
Deanna Miller 970-201-2241 DeannaMiller@kw.com,
Keller Williams Colorado West Realty, LLC
Bought with:
Other MLS Non-REcolorado
NON MLS PARTICIPANT
Source: REcolorado,MLS#: 4441382
Facts & features
Interior
Bedrooms & bathrooms
- Bedrooms: 3
- Bathrooms: 1
- Full bathrooms: 1
- Main level bathrooms: 1
- Main level bedrooms: 3
Bedroom
- Description: Primary
- Level: Main
- Area: 113.54 Square Feet
- Dimensions: 8.11 x 14
Bedroom
- Description: Bedroom 2
- Level: Main
- Area: 110.08 Square Feet
- Dimensions: 8.6 x 12.8
Bedroom
- Description: Bedroom 3
- Level: Main
- Area: 105.09 Square Feet
- Dimensions: 9.3 x 11.3
Bathroom
- Level: Main
Dining room
- Description: Informal Dining
- Level: Main
- Area: 80.08 Square Feet
- Dimensions: 7.7 x 10.4
Kitchen
- Level: Main
- Area: 58.4 Square Feet
- Dimensions: 7.3 x 8
Living room
- Level: Main
- Area: 218.24 Square Feet
- Dimensions: 12.4 x 17.6
Heating
- Forced Air
Cooling
- Evaporative Cooling
Appliances
- Included: Dishwasher, Disposal, Dryer, Gas Water Heater, Range, Range Hood, Refrigerator, Washer
- Laundry: In Unit
Features
- Ceiling Fan(s), Laminate Counters, No Stairs, Pantry
- Flooring: Carpet, Laminate
- Windows: Double Pane Windows
- Has basement: No
- Common walls with other units/homes: No Common Walls
Interior area
- Total structure area: 965
- Total interior livable area: 965 sqft
- Finished area above ground: 965
Property
Parking
- Parking features: Concrete
Features
- Levels: One
- Stories: 1
- Patio & porch: Patio
- Exterior features: Private Yard, Rain Gutters
- Fencing: Full
Lot
- Size: 4,791 sqft
Details
- Parcel number: 294310108006
- Special conditions: Standard
Construction
Type & style
- Home type: SingleFamily
- Architectural style: Bungalow
- Property subtype: Single Family Residence
Materials
- Frame, Wood Siding
- Foundation: Slab
Condition
- Year built: 1978
Details
- Warranty included: Yes
Utilities & green energy
- Electric: 110V
- Sewer: Public Sewer
- Water: Public
- Utilities for property: Electricity Connected, Natural Gas Connected
Community & neighborhood
Location
- Region: Grand Junction
- Subdivision: Clifton Village
Other
Other facts
- Listing terms: Cash,Conventional,FHA,VA Loan
- Ownership: Individual
- Road surface type: Paved
Price history
| Date | Event | Price |
|---|---|---|
| 3/18/2024 | Sold | $250,000-3.8%$259/sqft |
Source: | ||
| 2/26/2024 | Pending sale | $260,000$269/sqft |
Source: | ||
| 2/14/2024 | Listed for sale | $260,000-11.9%$269/sqft |
Source: | ||
| 8/15/2023 | Sold | $295,000$306/sqft |
Source: GJARA #20233035 Report a problem | ||
| 7/19/2023 | Pending sale | $295,000$306/sqft |
Source: GJARA #20233035 Report a problem | ||
Public tax history
| Year | Property taxes | Tax assessment |
|---|---|---|
| 2025 | $1,072 +3.4% | $19,790 +18.9% |
| 2024 | $1,037 +11.2% | $16,640 -3.5% |
| 2023 | $932 -0.4% | $17,250 +52.3% |
Find assessor info on the county website
Neighborhood: 81504
Nearby schools
GreatSchools rating
- 4/10Fruitvale Elementary SchoolGrades: PK-5Distance: 1.9 mi
- 2/10Grand Mesa Middle SchoolGrades: 6-8Distance: 0.4 mi
- 4/10Central High SchoolGrades: 9-12Distance: 0.5 mi
Schools provided by the listing agent
- Elementary: Fruitvale
- Middle: Grand Mesa
- High: Central
- District: Mesa County Valley 51
Source: REcolorado. This data may not be complete. We recommend contacting the local school district to confirm school assignments for this home.
Get pre-qualified for a loan
At Zillow Home Loans, we can pre-qualify you in as little as 5 minutes with no impact to your credit score.An equal housing lender. NMLS #10287.


