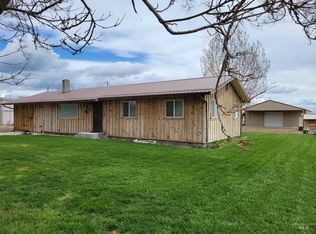Complete gutted kitchen and full remodel to update and give open concept. New waterproof vinyl flooring in all rooms except the bedrooms. A new 48x72 insulated shop wired with 220 and two large garage doors for easy access from either end. An all new bathroom added with new shower that acts as a mud room accessed by the back door. All new recessed lighting throughout the kitchen and family room. The family room is rustic decor with refurbished/reclaimed barn wood. Kitchen is completely reconfigured footprint with an added 108” island, garbage disposal, microwave/convection oven above the stove and a pot filler behind the gas oven. The countertops are a marble feel and copper backsplash adds a feel of a million dollar home.
This property is off market, which means it's not currently listed for sale or rent on Zillow. This may be different from what's available on other websites or public sources.
