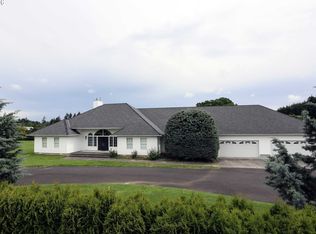Diamond in the rough: Spacious 1 level on 2.01 acres. Lrg lr w/ gas fp. Kitchen tiled w/ granite, ss gas range, eating bar & nook. Formal dining w/ blt in cabinets . Priv. master, separate wing w/bath & 2 bdrms, one w/ adj. 12' x 16' sitting area. 2 unfin. rms: theater on main & 46' x 14' on upper. Laundry & util w/dog wash. 8 car garage or finish the 13' x37' shop. Metal RV garage w unfin. lav. Cleaning, carpet & paint needed
This property is off market, which means it's not currently listed for sale or rent on Zillow. This may be different from what's available on other websites or public sources.
