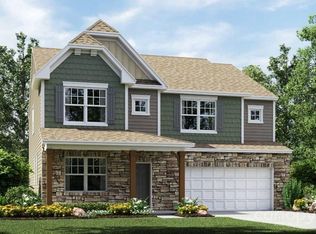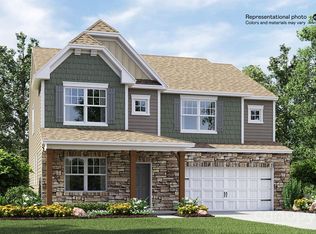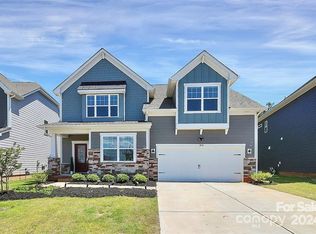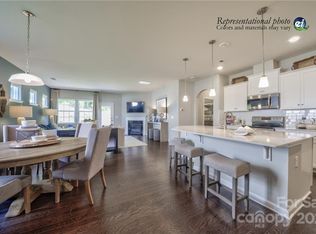Closed
$585,000
5639 Soft Shell Dr #379, Lancaster, SC 29720
6beds
4,061sqft
Single Family Residence
Built in 2023
0.15 Acres Lot
$618,400 Zestimate®
$144/sqft
$4,065 Estimated rent
Home value
$618,400
$587,000 - $649,000
$4,065/mo
Zestimate® history
Loading...
Owner options
Explore your selling options
What's special
A MUST SEE! 3 story home. Large open floor plan offers 56 beds with 5 full baths. Guest suite on first. EVP floors on first floor main living areas, tile floors on all baths and laundry room, gourmet kitchen with double wall ovens and gas cooktop included. 2nd floor has walk-in laundry room area, an open loft, luxurious and spacious owner's suite with spacious walk-in closet and many more included features! 3rd floor offers a bedroom with bonus room.
Resort style amenities and outdoor activities all within walking distance. The community features a resort-style pool with a splash area, clubhouse, workout facility, two playgrounds, tennis courts, baseball & soccer fields, walking trails, and community pond. Representative photos are for illustrative purposes only.
Zillow last checked: 8 hours ago
Listing updated: March 29, 2024 at 07:22am
Listing Provided by:
Angela Kruger 704-400-8326,
Lennar Sales Corp,
Elson Cornett,
Lennar Sales Corp
Bought with:
Abigail Wilson
Keller Williams Ballantyne Area
Source: Canopy MLS as distributed by MLS GRID,MLS#: 4075116
Facts & features
Interior
Bedrooms & bathrooms
- Bedrooms: 6
- Bathrooms: 6
- Full bathrooms: 5
- 1/2 bathrooms: 1
- Main level bedrooms: 1
Primary bedroom
- Level: Upper
Primary bedroom
- Level: Upper
Bedroom s
- Level: Main
Bedroom s
- Level: Upper
Bedroom s
- Level: Upper
Bedroom s
- Level: Upper
Bedroom s
- Level: Third
Bedroom s
- Level: Main
Bedroom s
- Level: Upper
Bedroom s
- Level: Upper
Bedroom s
- Level: Upper
Bedroom s
- Level: Third
Bathroom full
- Level: Main
Bathroom half
- Level: Main
Bathroom full
- Level: Upper
Bathroom full
- Level: Upper
Bathroom full
- Level: Third
Bathroom full
- Level: Main
Bathroom half
- Level: Main
Bathroom full
- Level: Upper
Bathroom full
- Level: Upper
Bathroom full
- Level: Third
Bonus room
- Level: Third
Bonus room
- Level: Third
Breakfast
- Level: Main
Breakfast
- Level: Main
Dining room
- Level: Main
Dining room
- Level: Main
Family room
- Level: Main
Family room
- Level: Main
Kitchen
- Level: Main
Kitchen
- Level: Main
Laundry
- Level: Upper
Laundry
- Level: Upper
Loft
- Level: Upper
Loft
- Level: Upper
Study
- Level: Main
Study
- Level: Main
Heating
- Central, Natural Gas
Cooling
- Central Air, Zoned
Appliances
- Included: Dishwasher, Disposal, Electric Water Heater, Exhaust Fan, Gas Cooktop, Microwave, Self Cleaning Oven, Wall Oven
- Laundry: Electric Dryer Hookup, Upper Level
Features
- Kitchen Island, Open Floorplan, Pantry, Walk-In Closet(s)
- Flooring: Carpet, Tile, Vinyl
- Doors: Insulated Door(s)
- Windows: Insulated Windows
- Has basement: No
- Fireplace features: Family Room
Interior area
- Total structure area: 3,269
- Total interior livable area: 4,061 sqft
- Finished area above ground: 4,061
- Finished area below ground: 0
Property
Parking
- Total spaces: 2
- Parking features: Attached Garage, Garage on Main Level
- Attached garage spaces: 2
Features
- Levels: Three Or More
- Stories: 3
- Patio & porch: Patio
- Pool features: Community
Lot
- Size: 0.15 Acres
- Dimensions: 52' x 125'
Details
- Parcel number: 0015D0A379.00
- Zoning: RES
- Special conditions: Standard
Construction
Type & style
- Home type: SingleFamily
- Architectural style: Transitional
- Property subtype: Single Family Residence
Materials
- Brick Partial, Vinyl
- Foundation: Slab
- Roof: Composition
Condition
- New construction: Yes
- Year built: 2023
Details
- Builder model: GRANVILLE E
- Builder name: Lennar
Utilities & green energy
- Sewer: County Sewer
- Water: County Water
Community & neighborhood
Security
- Security features: Carbon Monoxide Detector(s)
Community
- Community features: Clubhouse, Fitness Center, Playground, Pond, Recreation Area, Sidewalks, Street Lights, Tennis Court(s), Walking Trails, Other
Location
- Region: Lancaster
- Subdivision: Walnut Creek
HOA & financial
HOA
- Has HOA: Yes
- HOA fee: $312 semi-annually
- Association name: Hawthorne Management
- Association phone: 704-377-0114
Other
Other facts
- Listing terms: Cash,Conventional,FHA,VA Loan
- Road surface type: Concrete
Price history
| Date | Event | Price |
|---|---|---|
| 3/27/2024 | Sold | $585,000-0.8%$144/sqft |
Source: | ||
| 1/20/2024 | Pending sale | $589,999$145/sqft |
Source: | ||
| 1/15/2024 | Price change | $589,999+0.2%$145/sqft |
Source: | ||
| 11/28/2023 | Pending sale | $588,639$145/sqft |
Source: | ||
| 11/6/2023 | Price change | $588,639-1.7%$145/sqft |
Source: | ||
Public tax history
Tax history is unavailable.
Neighborhood: 29720
Nearby schools
GreatSchools rating
- 4/10Van Wyck ElementaryGrades: PK-4Distance: 5.5 mi
- 4/10Indian Land Middle SchoolGrades: 6-8Distance: 4.1 mi
- 7/10Indian Land High SchoolGrades: 9-12Distance: 2.8 mi
Schools provided by the listing agent
- Elementary: Van Wyck
- Middle: Indian Land
- High: Indian Land
Source: Canopy MLS as distributed by MLS GRID. This data may not be complete. We recommend contacting the local school district to confirm school assignments for this home.
Get a cash offer in 3 minutes
Find out how much your home could sell for in as little as 3 minutes with a no-obligation cash offer.
Estimated market value$618,400
Get a cash offer in 3 minutes
Find out how much your home could sell for in as little as 3 minutes with a no-obligation cash offer.
Estimated market value
$618,400



