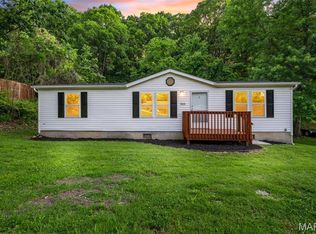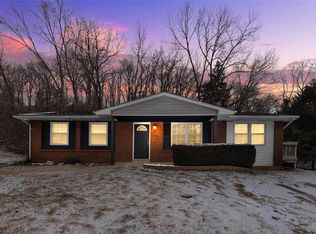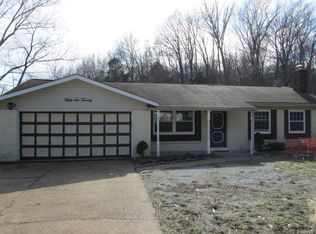Closed
Listing Provided by:
Lori A Schellhase 314-229-3634,
Gateway Real Estate
Bought with: Gateway Real Estate
Price Unknown
5639 Dillon Rd, High Ridge, MO 63049
3beds
1,088sqft
Single Family Residence
Built in 1988
0.38 Acres Lot
$229,100 Zestimate®
$--/sqft
$1,623 Estimated rent
Home value
$229,100
$208,000 - $252,000
$1,623/mo
Zestimate® history
Loading...
Owner options
Explore your selling options
What's special
Welcome to 5639 Dillon Road! This split-level, well cared for home is ready for new owners. The main level offers an open floor plan, laminate flooring, three bedrooms and a full bath. The updated kitchen has a newer sliding glass door that leads you to a fabulous deck overlooking the private, secluded backyard. All appliances stay! HUGE walk-in pantry off the kitchen. The back and side yard have ample space for a boat, RV, camper, etc! The lower level has a wood burning stove, additional living quarters that could be used as an additional bedroom/office and half bath. Seller is offering one year Choice Ultimate Home Warranty.
Zillow last checked: 8 hours ago
Listing updated: April 28, 2025 at 05:06pm
Listing Provided by:
Lori A Schellhase 314-229-3634,
Gateway Real Estate
Bought with:
Bob L Roskowske, 2004008506
Gateway Real Estate
Source: MARIS,MLS#: 24034939 Originating MLS: Southern Gateway Association of REALTORS
Originating MLS: Southern Gateway Association of REALTORS
Facts & features
Interior
Bedrooms & bathrooms
- Bedrooms: 3
- Bathrooms: 2
- Full bathrooms: 1
- 1/2 bathrooms: 1
- Main level bathrooms: 1
- Main level bedrooms: 3
Bedroom
- Features: Floor Covering: Laminate, Wall Covering: Some
- Level: Main
- Area: 154
- Dimensions: 11x14
Bedroom
- Features: Floor Covering: Carpeting, Wall Covering: Some
- Level: Main
- Area: 110
- Dimensions: 11x10
Bedroom
- Features: Floor Covering: Carpeting, Wall Covering: Some
- Level: Main
- Area: 63
- Dimensions: 9x7
Kitchen
- Features: Floor Covering: Laminate, Wall Covering: Some
- Level: Main
- Area: 110
- Dimensions: 11x10
Living room
- Features: Floor Covering: Laminate, Wall Covering: Some
- Level: Main
- Area: 240
- Dimensions: 15x16
Heating
- Forced Air, Electric
Cooling
- Central Air, Electric
Appliances
- Included: Dishwasher, Disposal, Electric Range, Electric Oven, Refrigerator, Electric Water Heater
Features
- Pantry, Kitchen/Dining Room Combo
- Flooring: Carpet
- Doors: Panel Door(s), Sliding Doors
- Windows: Window Treatments
- Basement: Partially Finished,Sleeping Area,Walk-Out Access
- Has fireplace: No
Interior area
- Total structure area: 1,088
- Total interior livable area: 1,088 sqft
- Finished area above ground: 1,088
Property
Parking
- Total spaces: 2
- Parking features: Attached, Basement, Garage, Garage Door Opener
- Attached garage spaces: 1
- Carport spaces: 1
- Covered spaces: 2
Features
- Levels: Multi/Split
- Patio & porch: Deck
Lot
- Size: 0.38 Acres
- Dimensions: 157 x 93 x 154 x 107
- Features: Adjoins Wooded Area
Details
- Additional structures: Shed(s)
- Parcel number: 031.011.01001008
- Special conditions: Standard
Construction
Type & style
- Home type: SingleFamily
- Architectural style: Split Foyer,Traditional
- Property subtype: Single Family Residence
Materials
- Vinyl Siding
Condition
- Year built: 1988
Utilities & green energy
- Sewer: Public Sewer
- Water: Public
Community & neighborhood
Security
- Security features: Smoke Detector(s)
Location
- Region: High Ridge
- Subdivision: Byran Spgs
HOA & financial
HOA
- HOA fee: $120 annually
Other
Other facts
- Listing terms: Cash,Conventional,FHA
- Ownership: Private
- Road surface type: Gravel
Price history
| Date | Event | Price |
|---|---|---|
| 7/3/2024 | Sold | -- |
Source: | ||
| 6/9/2024 | Pending sale | $175,000$161/sqft |
Source: | ||
| 6/6/2024 | Listed for sale | $175,000$161/sqft |
Source: | ||
Public tax history
| Year | Property taxes | Tax assessment |
|---|---|---|
| 2025 | $1,474 +8.6% | $20,700 +10.1% |
| 2024 | $1,357 +0.5% | $18,800 |
| 2023 | $1,350 -0.1% | $18,800 |
Find assessor info on the county website
Neighborhood: 63049
Nearby schools
GreatSchools rating
- 7/10Brennan Woods Elementary SchoolGrades: K-5Distance: 1.5 mi
- 5/10Wood Ridge Middle SchoolGrades: 6-8Distance: 1.2 mi
- 6/10Northwest High SchoolGrades: 9-12Distance: 9.3 mi
Schools provided by the listing agent
- Elementary: High Ridge Elem.
- Middle: Wood Ridge Middle School
- High: Northwest High
Source: MARIS. This data may not be complete. We recommend contacting the local school district to confirm school assignments for this home.
Get a cash offer in 3 minutes
Find out how much your home could sell for in as little as 3 minutes with a no-obligation cash offer.
Estimated market value$229,100
Get a cash offer in 3 minutes
Find out how much your home could sell for in as little as 3 minutes with a no-obligation cash offer.
Estimated market value
$229,100


