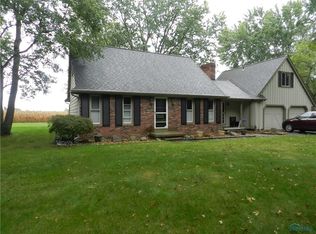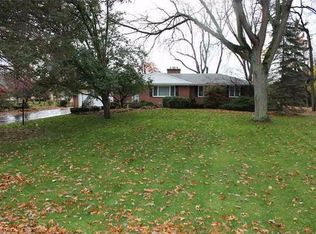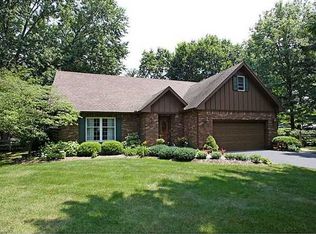Sold for $295,000
$295,000
5639 Davis Rd, Whitehouse, OH 43571
4beds
2,442sqft
Single Family Residence
Built in 1970
0.67 Acres Lot
$335,500 Zestimate®
$121/sqft
$2,600 Estimated rent
Home value
$335,500
$315,000 - $356,000
$2,600/mo
Zestimate® history
Loading...
Owner options
Explore your selling options
What's special
Beautiful ranch brick home in Anthony Wayne school district features 4 large bedrooms and 2 and a half baths. New stainless-steel appliances will stay. Enjoy the large and cozy family room with a gas fireplace and the 4-season sunroom off the family room which overlooks the inground pool and the spacious backyard that is perfect for entertaining. Private setting in a quiet street. Offers a 2-car attached garage and a U-Shaped driveway. New hot water tank 2022. Near great restaurants and multiple parks like Oak Openings and Blue Creek Metropark. AW campus only a mile away.
Zillow last checked: 8 hours ago
Listing updated: October 13, 2025 at 11:32pm
Listed by:
Jenny Morris 419-245-8339,
EXP Realty, LLC
Bought with:
Matthew Fornwald, 2020000371
Key Realty LTD
Source: NORIS,MLS#: 6096985
Facts & features
Interior
Bedrooms & bathrooms
- Bedrooms: 4
- Bathrooms: 3
- Full bathrooms: 2
- 1/2 bathrooms: 1
Primary bedroom
- Level: Main
- Dimensions: 14 x 13
Bedroom 2
- Level: Main
- Dimensions: 14 x 12
Bedroom 3
- Level: Main
- Dimensions: 12 x 10
Bedroom 4
- Level: Main
- Dimensions: 14 x 13
Dining room
- Features: Ceiling Fan(s)
- Level: Main
- Dimensions: 11 x 11
Family room
- Features: Ceiling Fan(s)
- Level: Main
- Dimensions: 20 x 14
Kitchen
- Level: Main
- Dimensions: 18 x 14
Living room
- Level: Main
- Dimensions: 19 x 15
Sun room
- Level: Main
- Dimensions: 15 x 14
Heating
- Hot Water, Natural Gas
Cooling
- Attic Fan, Central Air, Whole House Fan
Appliances
- Included: Dishwasher, Microwave, Water Heater, Disposal, Electric Range Connection, Gas Range Connection, Refrigerator
- Laundry: Gas Dryer Hookup, Main Level
Features
- Ceiling Fan(s), Eat-in Kitchen, Primary Bathroom
- Flooring: Carpet, Laminate
- Doors: Storm Door(s)
- Windows: Storm Window(s)
- Has fireplace: Yes
- Fireplace features: Family Room, Gas, Other
Interior area
- Total structure area: 2,442
- Total interior livable area: 2,442 sqft
Property
Parking
- Total spaces: 2
- Parking features: Asphalt, Driveway, Garage Door Opener
- Garage spaces: 2
- Has uncovered spaces: Yes
Features
- Patio & porch: Patio
- Pool features: In Ground
Lot
- Size: 0.67 Acres
- Dimensions: 29,000
- Features: Wooded
Details
- Additional structures: Shed(s)
- Parcel number: 9141014
Construction
Type & style
- Home type: SingleFamily
- Architectural style: Traditional
- Property subtype: Single Family Residence
Materials
- Brick
- Foundation: Crawl Space
- Roof: Shingle
Condition
- Year built: 1970
Utilities & green energy
- Sewer: Septic Tank
- Water: Public, Well
- Utilities for property: Cable Connected
Community & neighborhood
Security
- Security features: Smoke Detector(s)
Location
- Region: Whitehouse
- Subdivision: Indian Trail Ac
Other
Other facts
- Listing terms: Cash,Conventional,FHA,VA Loan
Price history
| Date | Event | Price |
|---|---|---|
| 2/2/2023 | Pending sale | $315,000+6.8%$129/sqft |
Source: NORIS #6096985 Report a problem | ||
| 2/1/2023 | Sold | $295,000-6.3%$121/sqft |
Source: NORIS #6096985 Report a problem | ||
| 1/21/2023 | Contingent | $315,000$129/sqft |
Source: NORIS #6096985 Report a problem | ||
| 1/14/2023 | Listed for sale | $315,000+51.1%$129/sqft |
Source: NORIS #6096985 Report a problem | ||
| 5/20/2014 | Sold | $208,500-9.3%$85/sqft |
Source: NORIS #5067690 Report a problem | ||
Public tax history
| Year | Property taxes | Tax assessment |
|---|---|---|
| 2024 | $5,716 +22.8% | $104,125 +38.8% |
| 2023 | $4,655 -0.7% | $75,040 |
| 2022 | $4,687 -0.6% | $75,040 |
Find assessor info on the county website
Neighborhood: 43571
Nearby schools
GreatSchools rating
- 8/10Fallen Timbers Middle SchoolGrades: 5-6Distance: 0.8 mi
- 7/10Anthony Wayne Junior High SchoolGrades: 7-8Distance: 0.7 mi
- 7/10Anthony Wayne High SchoolGrades: 9-12Distance: 0.7 mi
Schools provided by the listing agent
- High: Anthony Wayne
Source: NORIS. This data may not be complete. We recommend contacting the local school district to confirm school assignments for this home.

Get pre-qualified for a loan
At Zillow Home Loans, we can pre-qualify you in as little as 5 minutes with no impact to your credit score.An equal housing lender. NMLS #10287.


