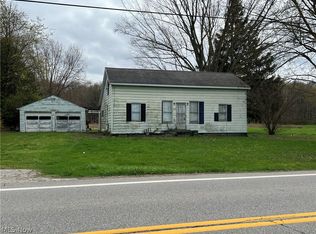Sold for $240,000
$240,000
5638 S Ridge Rd E, Ashtabula, OH 44004
2beds
1,372sqft
Single Family Residence
Built in 1952
1.82 Acres Lot
$278,200 Zestimate®
$175/sqft
$1,290 Estimated rent
Home value
$278,200
Estimated sales range
Not available
$1,290/mo
Zestimate® history
Loading...
Owner options
Explore your selling options
What's special
Don’t miss this 2-3 bedroom ranch on 1.82 rolling acres. Gorgeous vaulted year-round sunroom off the back is sure to be the favorite room. Vaulted family room could easily be made into a 3rd bedroom – just add a door and a closet in the corner. Living room features gas fireplace and dining area. Lower level has laundry and shower. Unique 28 x 30 4-car detached concrete garage has 2 levels with concrete floor. Lower level has an overhead door on the side for a 4th bay. A great workshop or possible home-based business work area. Both levels have air compressor lines and 220 electric. Out back find a 16 x 16 shed with overhead door and dog kennel. The home features circular concrete driveway, all appliances, central air, security system, city water and Buckeye Schools.
Zillow last checked: 8 hours ago
Listing updated: January 24, 2025 at 09:03am
Listing Provided by:
Charlotte Baldwin baldwinsells@gmail.com440-812-3834,
RE/MAX Results
Bought with:
Charlotte Baldwin, 2002011847
RE/MAX Results
Source: MLS Now,MLS#: 5073268 Originating MLS: Lake Geauga Area Association of REALTORS
Originating MLS: Lake Geauga Area Association of REALTORS
Facts & features
Interior
Bedrooms & bathrooms
- Bedrooms: 2
- Bathrooms: 1
- Full bathrooms: 1
- Main level bathrooms: 1
- Main level bedrooms: 2
Bedroom
- Description: Flooring: Carpet
- Level: First
- Dimensions: 13 x 10
Bedroom
- Description: Flooring: Carpet
- Level: First
- Dimensions: 12 x 9
Bathroom
- Description: Flooring: Ceramic Tile
- Level: First
- Dimensions: 7 x 5
Dining room
- Description: Flooring: Carpet
- Level: First
- Dimensions: 9 x 9
Family room
- Description: This room would make a great 3rd bedroom- add a door and there is a spot to build a closet too!,Flooring: Carpet
- Features: Vaulted Ceiling(s)
- Level: First
- Dimensions: 21 x 12
Kitchen
- Description: Flooring: Ceramic Tile
- Level: First
- Dimensions: 10 x 8
Living room
- Description: Flooring: Carpet
- Features: Fireplace
- Level: First
- Dimensions: 17 x 13
Sunroom
- Description: Flooring: Carpet
- Features: Vaulted Ceiling(s)
- Level: First
- Dimensions: 17 x 15
Heating
- Forced Air, Fireplace(s), Gas
Cooling
- Central Air, Ceiling Fan(s)
Appliances
- Included: Dryer, Dishwasher, Humidifier, Microwave, Range, Refrigerator, Washer
- Laundry: Laundry Chute, Washer Hookup, Electric Dryer Hookup, In Basement, Lower Level, Laundry Tub, Sink
Features
- Vaulted Ceiling(s)
- Basement: Full,Unfinished,Sump Pump
- Number of fireplaces: 1
- Fireplace features: Gas Log, Living Room, Gas
Interior area
- Total structure area: 1,372
- Total interior livable area: 1,372 sqft
- Finished area above ground: 1,372
- Finished area below ground: 0
Property
Parking
- Total spaces: 4
- Parking features: Circular Driveway, Concrete, Detached, Garage Faces Front, Garage
- Garage spaces: 4
Features
- Levels: One
- Stories: 1
- Patio & porch: Enclosed, Patio, Porch
- Has view: Yes
- View description: Trees/Woods
Lot
- Size: 1.82 Acres
- Dimensions: 232 x 511
- Features: Gentle Sloping
Details
- Additional structures: Kennel/Dog Run, Shed(s)
- Parcel number: 030050000200
Construction
Type & style
- Home type: SingleFamily
- Architectural style: Ranch
- Property subtype: Single Family Residence
Materials
- Vinyl Siding
- Foundation: Block
- Roof: Asphalt,Fiberglass
Condition
- Year built: 1952
Utilities & green energy
- Sewer: Septic Tank
- Water: Public
Community & neighborhood
Security
- Security features: Security System, Smoke Detector(s)
Location
- Region: Ashtabula
Price history
| Date | Event | Price |
|---|---|---|
| 1/22/2025 | Sold | $240,000-6.2%$175/sqft |
Source: | ||
| 1/6/2025 | Pending sale | $255,900$187/sqft |
Source: | ||
| 9/26/2024 | Listed for sale | $255,900$187/sqft |
Source: | ||
Public tax history
Tax history is unavailable.
Neighborhood: Edgewood
Nearby schools
GreatSchools rating
- 5/10Ridgeview Elementary SchoolGrades: K-5Distance: 2.5 mi
- 5/10Wallace H Braden Junior High SchoolGrades: 6-8Distance: 2.9 mi
- 5/10Edgewood High SchoolGrades: 9-12Distance: 0.9 mi
Schools provided by the listing agent
- District: Buckeye LSD Ashtabula - 402
Source: MLS Now. This data may not be complete. We recommend contacting the local school district to confirm school assignments for this home.
Get a cash offer in 3 minutes
Find out how much your home could sell for in as little as 3 minutes with a no-obligation cash offer.
Estimated market value$278,200
Get a cash offer in 3 minutes
Find out how much your home could sell for in as little as 3 minutes with a no-obligation cash offer.
Estimated market value
$278,200
