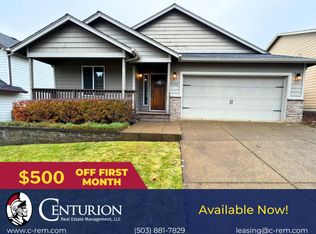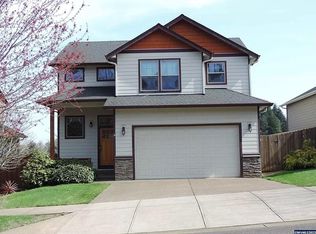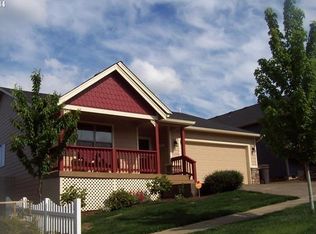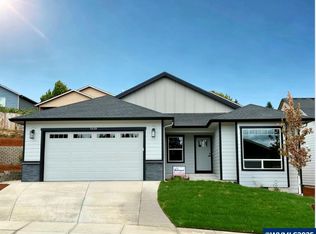Darling, well maintained home with beautiful pastoral view plus Mt. Hood and the Cascades from the living room. Granite kitchen counters, high grade laminate floors in living and dining room, carpeted bedrooms. Attractive gas fireplace, fenced backyard and attached garage. Really nice neighborhood. Great home for family, professionals or active seasoned citizens.
This property is off market, which means it's not currently listed for sale or rent on Zillow. This may be different from what's available on other websites or public sources.



