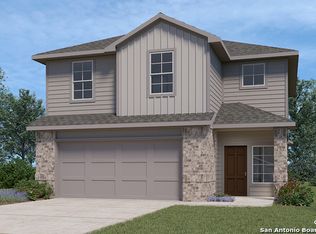Expansive living awaits in the three and four bedroom floor plans at The Arbor at Riverstone. With two-car garages, open living areas, and gourmet kitchens, these homes for rent in San Antonio offer up plenty of room to craft your dream lifestyle. Come inside and travel across upgraded luxury vinyl plank flooring as you admire stylish touches like satin nickel light fixtures and faux wood blinds. The kitchen speaks to home chefs with everything from stainless-steel appliances to shaker style cabinets. Make your way to the bathrooms and take note of the spa-inspired feel complemented by granite vanity tops. The main bedroom boasts a deep spacious closet as well as an en suite bath.
House for rent
$2,425/mo
5638 James Trace Dr, San Antonio, TX 78253
3beds
1,700sqft
Price may not include required fees and charges.
Singlefamily
Available now
Cats, dogs OK
Central air, ceiling fan
Dryer connection laundry
Attached garage parking
Central
What's special
Stainless-steel appliancesFaux wood blindsTwo-car garagesGranite vanity topsSpa-inspired feelEn suite bathGourmet kitchens
- 80 days
- on Zillow |
- -- |
- -- |
Travel times
Looking to buy when your lease ends?
Consider a first-time homebuyer savings account designed to grow your down payment with up to a 6% match & 4.15% APY.
Facts & features
Interior
Bedrooms & bathrooms
- Bedrooms: 3
- Bathrooms: 3
- Full bathrooms: 2
- 1/2 bathrooms: 1
Heating
- Central
Cooling
- Central Air, Ceiling Fan
Appliances
- Included: Dishwasher, Disposal
- Laundry: Dryer Connection, Hookups, Laundry Room, Washer Hookup
Features
- All Bedrooms Upstairs, Breakfast Bar, Ceiling Fan(s), Eat-in Kitchen, Individual Climate Control, One Living Area, Open Floorplan, Programmable Thermostat, Two Living Area, Utility Room Inside, Walk-In Closet(s)
Interior area
- Total interior livable area: 1,700 sqft
Video & virtual tour
Property
Parking
- Parking features: Attached
- Has attached garage: Yes
- Details: Contact manager
Features
- Stories: 2
- Exterior features: Contact manager
Construction
Type & style
- Home type: SingleFamily
- Architectural style: Contemporary
- Property subtype: SingleFamily
Materials
- Roof: Composition
Condition
- Year built: 2024
Community & HOA
Location
- Region: San Antonio
Financial & listing details
- Lease term: Max # of Months (12),Min # of Months (12)
Price history
| Date | Event | Price |
|---|---|---|
| 4/24/2025 | Listed for rent | $2,425$1/sqft |
Source: SABOR #1807912 | ||
| 4/5/2025 | Listing removed | $2,425$1/sqft |
Source: SABOR #1807912 | ||
| 9/16/2024 | Listed for rent | $2,425$1/sqft |
Source: SABOR #1807912 | ||
| 9/15/2024 | Listing removed | $2,425$1/sqft |
Source: Zillow Rentals | ||
| 9/14/2024 | Listed for rent | $2,425$1/sqft |
Source: Zillow Rentals | ||
![[object Object]](https://photos.zillowstatic.com/fp/c6f299cc69c5fc2da8e24d9297fbd5a0-p_i.jpg)
