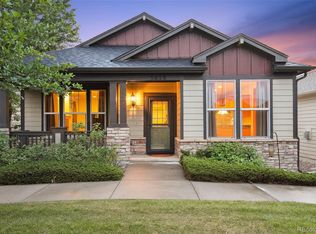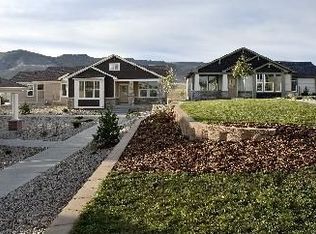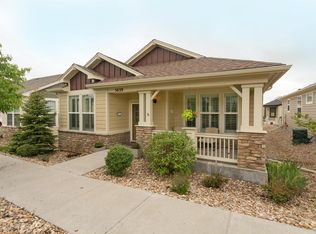5638 Gore Range Way, Golden, CO 80403
Home value
$808,600
$752,000 - $865,000
$2,995/mo
Loading...
Owner options
Explore your selling options
What's special
Zillow last checked: 8 hours ago
Listing updated: December 11, 2024 at 09:35pm
Alyssa Rossi 720-575-5812 Alyssa@milehighcollective.com,
Keller Williams Realty Downtown LLC,
The Collective 720-770-3547,
Keller Williams Realty Downtown LLC
Alyssa Rossi, 100040025
Keller Williams Realty Downtown LLC
The Collective
Keller Williams Realty Downtown LLC
Facts & features
Interior
Bedrooms & bathrooms
- Bedrooms: 2
- Bathrooms: 2
- Full bathrooms: 2
- Main level bathrooms: 2
- Main level bedrooms: 2
Primary bedroom
- Level: Main
Bedroom
- Level: Main
Primary bathroom
- Level: Main
Bathroom
- Level: Main
Dining room
- Level: Main
Kitchen
- Level: Main
Laundry
- Level: Main
Living room
- Level: Main
Heating
- Forced Air
Cooling
- Central Air
Appliances
- Included: Dishwasher, Dryer, Microwave, Oven, Range, Range Hood, Refrigerator, Washer
Features
- Ceiling Fan(s), Eat-in Kitchen, High Ceilings, Kitchen Island, No Stairs, Open Floorplan, Primary Suite, Quartz Counters, Smoke Free, Walk-In Closet(s)
- Flooring: Tile, Wood
- Has basement: No
- Number of fireplaces: 1
- Fireplace features: Living Room
Interior area
- Total structure area: 1,773
- Total interior livable area: 1,773 sqft
- Finished area above ground: 1,773
Property
Parking
- Total spaces: 2
- Parking features: Garage - Attached
- Attached garage spaces: 2
Features
- Levels: One
- Stories: 1
- Patio & porch: Deck, Front Porch, Patio
- Fencing: None
Lot
- Size: 4,305 sqft
Details
- Parcel number: 448775
- Zoning: P-D
- Special conditions: Standard
Construction
Type & style
- Home type: SingleFamily
- Property subtype: Single Family Residence
Materials
- Frame
- Roof: Composition
Condition
- Updated/Remodeled
- Year built: 2007
Utilities & green energy
- Sewer: Public Sewer
- Water: Public
Community & neighborhood
Senior living
- Senior community: Yes
Location
- Region: Golden
- Subdivision: Parkview
HOA & financial
HOA
- Has HOA: Yes
- HOA fee: $190 monthly
- Association name: MSI
- Association phone: 303-420-4433
Other
Other facts
- Listing terms: Cash,Conventional,Jumbo,Other
- Ownership: Individual
Price history
| Date | Event | Price |
|---|---|---|
| 12/11/2024 | Sold | $845,000$477/sqft |
Source: | ||
| 10/8/2024 | Pending sale | $845,000$477/sqft |
Source: | ||
| 10/2/2024 | Listed for sale | $845,000+22.5%$477/sqft |
Source: | ||
| 11/21/2022 | Sold | $690,000+70.4%$389/sqft |
Source: Public Record | ||
| 8/19/2016 | Sold | $405,000+3.9%$228/sqft |
Source: Public Record | ||
Public tax history
| Year | Property taxes | Tax assessment |
|---|---|---|
| 2024 | $3,821 +27.3% | $41,959 |
| 2023 | $3,001 -1.7% | $41,959 +29.4% |
| 2022 | $3,052 +11.7% | $32,420 -2.8% |
Find assessor info on the county website
Neighborhood: 80403
Nearby schools
GreatSchools rating
- 8/10Fairmount Elementary SchoolGrades: K-5Distance: 2.5 mi
- 7/10Bell Middle SchoolGrades: 6-8Distance: 4.7 mi
- 9/10Golden High SchoolGrades: 9-12Distance: 3.8 mi
Schools provided by the listing agent
- Elementary: Mitchell
- Middle: Bell
- High: Golden
- District: Jefferson County R-1
Source: REcolorado. This data may not be complete. We recommend contacting the local school district to confirm school assignments for this home.
Get a cash offer in 3 minutes
Find out how much your home could sell for in as little as 3 minutes with a no-obligation cash offer.
$808,600
Get a cash offer in 3 minutes
Find out how much your home could sell for in as little as 3 minutes with a no-obligation cash offer.
$808,600


