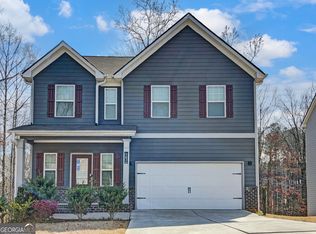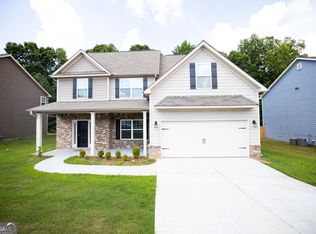Closed
$370,000
5637 Valley Loop, Fairburn, GA 30213
4beds
--sqft
Single Family Residence
Built in 2016
9,147.6 Square Feet Lot
$364,600 Zestimate®
$--/sqft
$2,452 Estimated rent
Home value
$364,600
$335,000 - $397,000
$2,452/mo
Zestimate® history
Loading...
Owner options
Explore your selling options
What's special
Back on the market at no fault of the seller. PRICE REDUCTION & SELLER CONCESSIONS! Prestige Modern Living in South Fulton. This stunning two-story, open-concept home is a masterpiece of craftsmanship, offering four oversized bedrooms and 2.5 baths. This turnkey home features many upgrades including recess lighting throughout, new stain-resistant epoxy garage flooring, custom built wooden capped privacy fenced around leveled backyard, brand new-Heartland Soho outdoor storage shed, and nest ac/heater thermostats. Step into a chef's dream kitchen, granite countertops, stainless steel appliances, large island, and separate eat-in-kitchen area. Main level offers open concept perfect for entertaining guests. The Owners Suite is an oasis of tranquility , featuring a tray ceiling, an expansive sitting area with fireplace, and a spa-like ensuite complete with double sinks, dual walk-in closets, a separate shower, and a soaking tub for ultimate relaxation. Step outside onto your covered patio with large leveled backyard, ideal for entertaining or unwinding after a long day. Located in a well-maintained, pet-friendly community that offers a pool, tennis court, and clubhouse. This home is in a prime location and easy access to premier shopping and dining, including Publix, Starbucks, Target, and many more. Minutes away from Hartsfield-Jackson Atlanta International Airport. This home will check all your boxes so don't wait to schedule a showing, this luxury home with many upgrades and fresh paint will not last long. Your dream home awaits you!
Zillow last checked: 8 hours ago
Listing updated: October 08, 2025 at 09:49am
Listed by:
Celia White-Hill 770-547-4678,
eXp Realty
Bought with:
Angie Henry, 266878
The Realty Group
Source: GAMLS,MLS#: 10509497
Facts & features
Interior
Bedrooms & bathrooms
- Bedrooms: 4
- Bathrooms: 3
- Full bathrooms: 2
- 1/2 bathrooms: 1
Dining room
- Features: Separate Room
Kitchen
- Features: Breakfast Area, Kitchen Island, Walk-in Pantry
Heating
- Central
Cooling
- Ceiling Fan(s), Central Air
Appliances
- Included: Dishwasher, Disposal, Gas Water Heater, Microwave, Oven/Range (Combo), Refrigerator
- Laundry: In Hall, Laundry Closet, Upper Level
Features
- Double Vanity, Separate Shower, Tray Ceiling(s), Vaulted Ceiling(s), Walk-In Closet(s)
- Flooring: Carpet, Hardwood, Tile, Vinyl
- Windows: Double Pane Windows, Window Treatments
- Basement: None
- Number of fireplaces: 2
- Fireplace features: Family Room, Master Bedroom
- Common walls with other units/homes: No Common Walls
Interior area
- Total structure area: 0
- Finished area above ground: 0
- Finished area below ground: 0
Property
Parking
- Parking features: Attached, Garage, Garage Door Opener
- Has attached garage: Yes
Features
- Levels: Two
- Stories: 2
- Patio & porch: Patio, Porch
- Has spa: Yes
- Spa features: Bath
- Fencing: Back Yard,Privacy,Wood
- Body of water: None
Lot
- Size: 9,147 sqft
- Features: Level
Details
- Additional structures: Shed(s)
- Parcel number: 07 070001105335
Construction
Type & style
- Home type: SingleFamily
- Architectural style: Brick Front,Craftsman,Traditional
- Property subtype: Single Family Residence
Materials
- Vinyl Siding
- Foundation: Slab
- Roof: Other
Condition
- Resale
- New construction: No
- Year built: 2016
Utilities & green energy
- Sewer: Public Sewer
- Water: Public
- Utilities for property: Cable Available, Electricity Available, Natural Gas Available, Phone Available, Sewer Available, Underground Utilities, Water Available
Community & neighborhood
Security
- Security features: Carbon Monoxide Detector(s), Smoke Detector(s)
Community
- Community features: Clubhouse, Pool, Street Lights, Tennis Court(s)
Location
- Region: Fairburn
- Subdivision: Cedar Grove Village
HOA & financial
HOA
- Has HOA: Yes
- HOA fee: $550 annually
- Services included: Swimming, Tennis
Other
Other facts
- Listing agreement: Exclusive Right To Sell
- Listing terms: Cash,Conventional,FHA,VA Loan
Price history
| Date | Event | Price |
|---|---|---|
| 10/8/2025 | Sold | $370,000-1.3% |
Source: | ||
| 9/21/2025 | Pending sale | $374,999 |
Source: | ||
| 8/31/2025 | Price change | $374,999-1.2% |
Source: | ||
| 7/5/2025 | Price change | $379,500-2.6% |
Source: | ||
| 6/12/2025 | Price change | $389,500-0.1% |
Source: | ||
Public tax history
| Year | Property taxes | Tax assessment |
|---|---|---|
| 2024 | $5,829 -0.2% | $151,320 |
| 2023 | $5,839 +54.9% | $151,320 +57.4% |
| 2022 | $3,769 +11% | $96,120 +13.3% |
Find assessor info on the county website
Neighborhood: 30213
Nearby schools
GreatSchools rating
- 8/10Renaissance Elementary SchoolGrades: PK-5Distance: 1 mi
- 7/10Renaissance Middle SchoolGrades: 6-8Distance: 1.4 mi
- 4/10Langston Hughes High SchoolGrades: 9-12Distance: 1 mi
Schools provided by the listing agent
- Elementary: Renaissance
- Middle: Renaissance
- High: Langston Hughes
Source: GAMLS. This data may not be complete. We recommend contacting the local school district to confirm school assignments for this home.
Get a cash offer in 3 minutes
Find out how much your home could sell for in as little as 3 minutes with a no-obligation cash offer.
Estimated market value$364,600
Get a cash offer in 3 minutes
Find out how much your home could sell for in as little as 3 minutes with a no-obligation cash offer.
Estimated market value
$364,600

