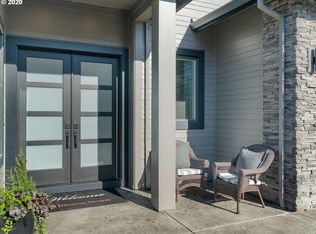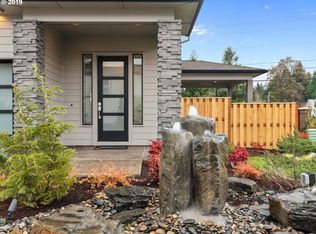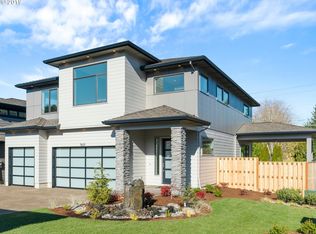Sold
$1,415,000
5637 SW 87th Ave, Portland, OR 97225
4beds
3,592sqft
Residential, Single Family Residence
Built in 2020
7,840.8 Square Feet Lot
$1,351,200 Zestimate®
$394/sqft
$4,967 Estimated rent
Home value
$1,351,200
$1.27M - $1.43M
$4,967/mo
Zestimate® history
Loading...
Owner options
Explore your selling options
What's special
Nestled in Washington County, this 2020 contemporary gem sits in the friendly gated neighborhood of Jamieson Place. Perfectly located in the heart of the Raleigh Hills near the Portland Golf Club and the neighborhood favorite hang outs, this easy living home offers quick access to Downtown Portland and the sunset corridor. Designed for modern living, the impressive volume with soaring ceilings and an airy great room floor plan creates comforts and promises a simply unique living experience. The bonus of a main floor primary bedroom with washer and dryer adds to its appeal and versatility. Main floor also has a private office to work or chill! Upstairs, discover two additional bedrooms and a super bonus room, providing extra space for family or guests to watch re-runs of Happy Days, play scrabble, brush up on your Pac Man skills, or just catch up on your Instagram feeds! During the warmer days, step through sliding doors from the living room onto a charming covered patio, complete with the warm glow of an outdoor fireplace! A perfect setting for entertaining or relaxing located right in the middle of an awesome neighborhood! This well designed residence combines simplicity, functionality, and location-location-location, offering a truly exceptional living opportunity in one of Portland's most desirable communities.
Zillow last checked: 8 hours ago
Listing updated: April 19, 2024 at 06:29am
Listed by:
Suzann Baricevic Murphy 503-789-1033,
Where, Inc.
Bought with:
Andrea Morrisson, 201005065
Reger Homes, LLC
Source: RMLS (OR),MLS#: 24679350
Facts & features
Interior
Bedrooms & bathrooms
- Bedrooms: 4
- Bathrooms: 4
- Full bathrooms: 3
- Partial bathrooms: 1
- Main level bathrooms: 2
Primary bedroom
- Features: Bathroom, Ceiling Fan, Exterior Entry, Suite, Walkin Closet, Washer Dryer
- Level: Main
- Area: 288
- Dimensions: 16 x 18
Bedroom 2
- Features: Closet, Suite
- Level: Upper
- Area: 224
- Dimensions: 16 x 14
Bedroom 3
- Features: Closet
- Level: Upper
- Area: 168
- Dimensions: 12 x 14
Primary bathroom
- Features: Soaking Tub, Tile Floor, Walkin Closet, Walkin Shower
- Level: Main
Dining room
- Features: Builtin Features, Engineered Hardwood
- Level: Main
- Area: 210
- Dimensions: 14 x 15
Kitchen
- Features: Builtin Range, Builtin Refrigerator, Dishwasher, Eat Bar, Gourmet Kitchen, Island, Pantry, Engineered Hardwood, Quartz
- Level: Main
- Area: 176
- Width: 16
Living room
- Features: Ceiling Fan, Fireplace, Patio, Sliding Doors, Engineered Hardwood, High Ceilings
- Level: Main
- Area: 425
- Dimensions: 25 x 17
Heating
- Forced Air, Fireplace(s)
Cooling
- Central Air
Appliances
- Included: Built-In Range, Built-In Refrigerator, Dishwasher, Disposal, Gas Appliances, Range Hood, Stainless Steel Appliance(s), Washer/Dryer, Gas Water Heater, Tankless Water Heater
- Laundry: Laundry Room
Features
- Ceiling Fan(s), High Ceilings, Quartz, Soaking Tub, Built-in Features, Walk-In Closet(s), Walkin Shower, Closet, Suite, Eat Bar, Gourmet Kitchen, Kitchen Island, Pantry, Bathroom, Pot Filler
- Flooring: Engineered Hardwood, Tile
- Doors: French Doors, Sliding Doors
- Basement: None
- Number of fireplaces: 2
- Fireplace features: Gas, Outside
Interior area
- Total structure area: 3,592
- Total interior livable area: 3,592 sqft
Property
Parking
- Total spaces: 2
- Parking features: Driveway, On Street, Garage Door Opener, Attached
- Attached garage spaces: 2
- Has uncovered spaces: Yes
Accessibility
- Accessibility features: Main Floor Bedroom Bath, Accessibility
Features
- Stories: 2
- Patio & porch: Covered Patio, Patio
- Exterior features: Gas Hookup, Yard, Exterior Entry
- Fencing: Fenced
Lot
- Size: 7,840 sqft
- Dimensions: 7841 sf
- Features: Gated, Level, Sprinkler, SqFt 7000 to 9999
Details
- Additional structures: GasHookup
- Parcel number: R2204942
- Zoning: R5
Construction
Type & style
- Home type: SingleFamily
- Architectural style: Contemporary
- Property subtype: Residential, Single Family Residence
Materials
- Brick, Cement Siding
- Roof: Composition
Condition
- Resale
- New construction: No
- Year built: 2020
Utilities & green energy
- Gas: Gas Hookup, Gas
- Sewer: Public Sewer
- Water: Public
Community & neighborhood
Security
- Security features: Security Gate
Location
- Region: Portland
- Subdivision: Portland Golf Club
HOA & financial
HOA
- Has HOA: Yes
- HOA fee: $1,200 annually
- Amenities included: Commons, Gated
Other
Other facts
- Listing terms: Cash,Conventional
Price history
| Date | Event | Price |
|---|---|---|
| 4/19/2024 | Sold | $1,415,000-4.7%$394/sqft |
Source: | ||
| 3/22/2024 | Pending sale | $1,485,000$413/sqft |
Source: | ||
| 2/14/2024 | Listed for sale | $1,485,000+43.3%$413/sqft |
Source: | ||
| 8/14/2020 | Sold | $1,036,000-18.7%$288/sqft |
Source: Public Record | ||
| 1/9/2020 | Listing removed | $1,275,000$355/sqft |
Source: RE/MAX Equity Group #20019622 | ||
Public tax history
| Year | Property taxes | Tax assessment |
|---|---|---|
| 2025 | $15,276 +4.4% | $799,320 +3% |
| 2024 | $14,639 +6.4% | $776,040 +3% |
| 2023 | $13,754 +3.3% | $753,440 +3% |
Find assessor info on the county website
Neighborhood: 97225
Nearby schools
GreatSchools rating
- 7/10Raleigh Hills Elementary SchoolGrades: K-8Distance: 0.5 mi
- 7/10Beaverton High SchoolGrades: 9-12Distance: 2.2 mi
- 4/10Whitford Middle SchoolGrades: 6-8Distance: 1.4 mi
Schools provided by the listing agent
- Elementary: Raleigh Hills
- Middle: Whitford
- High: Beaverton
Source: RMLS (OR). This data may not be complete. We recommend contacting the local school district to confirm school assignments for this home.
Get a cash offer in 3 minutes
Find out how much your home could sell for in as little as 3 minutes with a no-obligation cash offer.
Estimated market value
$1,351,200
Get a cash offer in 3 minutes
Find out how much your home could sell for in as little as 3 minutes with a no-obligation cash offer.
Estimated market value
$1,351,200


