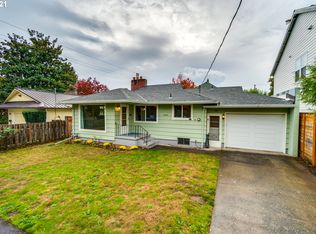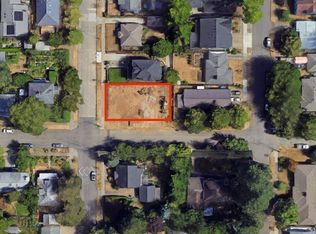Sold
$525,000
5637 SE 45th Ave, Portland, OR 97206
3beds
1,405sqft
Residential, Single Family Residence
Built in 1954
5,227.2 Square Feet Lot
$-- Zestimate®
$374/sqft
$2,897 Estimated rent
Home value
Not available
Estimated sales range
Not available
$2,897/mo
Zestimate® history
Loading...
Owner options
Explore your selling options
What's special
Welcome to your cozy home in the sought-after Woodstock neighborhood! This one-level home is move in ready with brand new carpets and fresh interior paint throughout and its ideal location offers easy living just a few blocks from Woodstock Boulevard's bustling scene. With a walk score of 91, enjoy leisure strolls to Woodstock Park, nearby elementary school, local library, New Seasons Market, and the local eateries, cafes, and shops along Woodstock Blvd. Inside the home, you'll find a great floorplan with three bedrooms, two full bathrooms, and a cheerful sunroom to relax in. The kitchen features a new stove, refrigerator, disposal, and linoleum floors, while a spacious utility room offers washer & dryer hookups and additional storage space. Outside, this corner lot is adorned with mature maple and dogwood trees, rhododendrons and raised garden beds, perfect for green thumbs. A fenced yard with covered patio provides a private space for your pup to stretch its legs or have a backyard BBQ. The one car attached garage adds additional space to store tools and toys and more. This home offers comfort, convenience, and a prime location all in one package!
Zillow last checked: 8 hours ago
Listing updated: October 25, 2024 at 09:34am
Listed by:
Brett Bissell 503-668-8050,
Berkshire Hathaway HomeServices NW Real Estate,
Karen Bissell 503-333-8844,
Berkshire Hathaway HomeServices NW Real Estate
Bought with:
Chadd Ashley, 201008094
Windermere Realty Trust
Source: RMLS (OR),MLS#: 24512802
Facts & features
Interior
Bedrooms & bathrooms
- Bedrooms: 3
- Bathrooms: 2
- Full bathrooms: 2
- Main level bathrooms: 2
Primary bedroom
- Features: Sliding Doors, Closet, Wallto Wall Carpet
- Level: Main
- Area: 180
- Dimensions: 12 x 15
Bedroom 2
- Features: Closet, Wallto Wall Carpet
- Level: Main
- Area: 144
- Dimensions: 12 x 12
Bedroom 3
- Features: Closet, Wallto Wall Carpet
- Level: Main
- Area: 121
- Dimensions: 11 x 11
Dining room
- Features: Patio, Sliding Doors, Vinyl Floor
- Level: Main
Kitchen
- Features: Dishwasher, Disposal, Free Standing Range, Free Standing Refrigerator, Vinyl Floor
- Level: Main
Living room
- Features: Wallto Wall Carpet
- Level: Main
Heating
- Forced Air, Heat Pump
Cooling
- Heat Pump
Appliances
- Included: Dishwasher, Disposal, Free-Standing Range, Free-Standing Refrigerator, Range Hood, Electric Water Heater
Features
- Closet
- Flooring: Vinyl, Wall to Wall Carpet
- Doors: Sliding Doors
- Windows: Aluminum Frames, Vinyl Frames
- Basement: Crawl Space
Interior area
- Total structure area: 1,405
- Total interior livable area: 1,405 sqft
Property
Parking
- Total spaces: 1
- Parking features: Driveway, On Street, Attached
- Attached garage spaces: 1
- Has uncovered spaces: Yes
Accessibility
- Accessibility features: Garage On Main, Minimal Steps, One Level, Utility Room On Main, Walkin Shower, Accessibility
Features
- Levels: One
- Stories: 1
- Patio & porch: Covered Patio, Patio
- Exterior features: Raised Beds, Yard, Exterior Entry
- Fencing: Fenced
Lot
- Size: 5,227 sqft
- Features: Corner Lot, Level, Sprinkler, SqFt 5000 to 6999
Details
- Parcel number: R312984
Construction
Type & style
- Home type: SingleFamily
- Property subtype: Residential, Single Family Residence
Materials
- Wood Siding
- Foundation: Concrete Perimeter
- Roof: Metal
Condition
- Resale
- New construction: No
- Year built: 1954
Utilities & green energy
- Gas: Gas
- Sewer: Public Sewer
- Water: Public
Community & neighborhood
Security
- Security features: Security Lights
Location
- Region: Portland
Other
Other facts
- Listing terms: Cash,Conventional,FHA,VA Loan
- Road surface type: Paved
Price history
| Date | Event | Price |
|---|---|---|
| 10/24/2024 | Sold | $525,000$374/sqft |
Source: | ||
| 9/22/2024 | Pending sale | $525,000$374/sqft |
Source: | ||
| 9/6/2024 | Price change | $525,000-4.5%$374/sqft |
Source: | ||
| 7/5/2024 | Price change | $550,000-5.1%$391/sqft |
Source: | ||
| 6/6/2024 | Listed for sale | $579,500$412/sqft |
Source: | ||
Public tax history
| Year | Property taxes | Tax assessment |
|---|---|---|
| 2017 | $4,853 +9.3% | $194,010 +3% |
| 2016 | $4,441 | $188,360 +3% |
| 2015 | $4,441 | $182,880 |
Find assessor info on the county website
Neighborhood: Woodstock
Nearby schools
GreatSchools rating
- 8/10Woodstock Elementary SchoolGrades: K-5Distance: 0.2 mi
- 6/10Lane Middle SchoolGrades: 6-8Distance: 1 mi
- 7/10Cleveland High SchoolGrades: 9-12Distance: 1.6 mi
Schools provided by the listing agent
- Elementary: Woodstock
- Middle: Hosford
- High: Cleveland
Source: RMLS (OR). This data may not be complete. We recommend contacting the local school district to confirm school assignments for this home.

Get pre-qualified for a loan
At Zillow Home Loans, we can pre-qualify you in as little as 5 minutes with no impact to your credit score.An equal housing lender. NMLS #10287.

