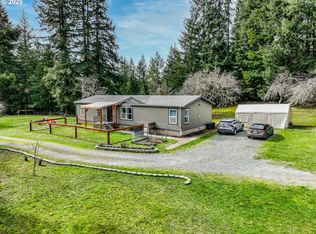RELAX and ENJOY LIFE in this 4 bedroom country home; sits on 1.52 acres knoll above road/valley. With a little work this could be a picture perfect property! Main level has living room, kitchen/dining, full bathroom, utility room, and bedroom. Upstairs boasts a master suite with deck and bathroom plumbed and ready for shower. Jack & Jill half bath between the 3rd and 4th bedrooms. Cash offers only please.
This property is off market, which means it's not currently listed for sale or rent on Zillow. This may be different from what's available on other websites or public sources.

