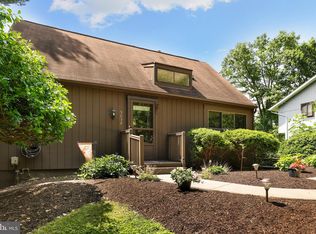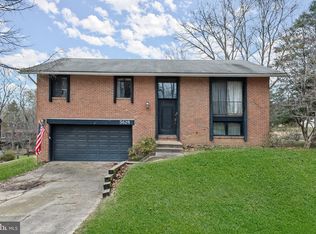Welcome home! Those seeking a detached single family home with a wonderful view and a big yard will appreciate the opportunities this property offers. The right buyer will want to make manageable updates to this open, bright Craig Stuart contemporary with soaring ceilings and 1,798 of finished square footage. The house is centrally positioned on the best lot in the neighborhood and may offer future expansion opportunity. The exposure is excellent with morning light in the front of the home, a side southern exposure that warms the main living area and nice afternoon light that keeps the kitchen happy throughout the evening. From the central great room is a full-width 32 foot deck perfect for taking in calming sunsets. Serving from the kitchen is easy with a transition-free exit to the outdoor dining area. Deck stairway leads you to a yard that's just right for some in-town gardening and your pets. There is a gated, fenced side yard with a 77 square foot potting/storage shed. Main level offers a flexible space for a formal dining room, bedroom or office. A full bath with walk-in shower serves the main level. Lower level has three bedrooms and a second, large full bath with a five foot bathtub, a wide vanity plus room for a dressing table or storage. Full-sized laundry is on this lower bedroom level. The upper loft level spans the width of the home and overlooks the great room. This amazing bonus space works as a generous studio or office with excellent storage and light. Good quality replacement windows and sliding doors throughout. Natural gas heat, water heating and cooking. Nearby is Blandair Park. Pre-appraised @ $352,000. Closing help considered at acceptable price.
This property is off market, which means it's not currently listed for sale or rent on Zillow. This may be different from what's available on other websites or public sources.

