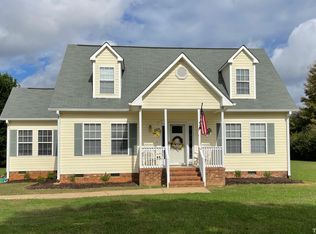Sold for $275,000
$275,000
5636 Thom Rd, Mebane, NC 27302
3beds
2,015sqft
Manufactured Home, Residential
Built in 1996
1.04 Acres Lot
$275,400 Zestimate®
$--/sqft
$1,828 Estimated rent
Home value
$275,400
Estimated sales range
Not available
$1,828/mo
Zestimate® history
Loading...
Owner options
Explore your selling options
What's special
Back on the Market! Experience country living at its finest! Relax with a drink by the tranquil pond, take in the beauty of vibrant flowers, and enjoy breathtaking sunsets at 5636 Thom Rd, Mebane, NC. This peaceful retreat is conveniently located just 15 miles from the University of North Carolina at Chapel Hill and UNC Hospital, and 30 minutes from Duke University and Duke Hospital. A short drive takes you to Saxapahaw, where you’ll find charming restaurants, craft breweries, canoeing, and scenic hiking trails. Versatile living inside and out! This home features a split-bedroom floor plan for added privacy. The primary suite includes an ensuite bath, while a private office / nursery offers flexible space to fit your needs. The cozy living room boasts a wood-burning fireplace, perfect for relaxing evenings. The garage is equipped with electric heat, built-in cabinets, and a window A/C unit, making it a great workshop or additional functional space.
Zillow last checked: 8 hours ago
Listing updated: June 16, 2025 at 07:52pm
Listed by:
Shannon Wrenn 336-214-4399,
eXp Realty
Bought with:
NONMEMBER NONMEMBER
nonmls
Source: Triad MLS,MLS#: 1171810 Originating MLS: Greensboro
Originating MLS: Greensboro
Facts & features
Interior
Bedrooms & bathrooms
- Bedrooms: 3
- Bathrooms: 2
- Full bathrooms: 2
- Main level bathrooms: 2
Primary bedroom
- Level: Lower
- Dimensions: 16.17 x 13.33
Bedroom 2
- Level: Main
- Dimensions: 13 x 10.33
Bedroom 3
- Level: Main
- Dimensions: 11.42 x 12.67
Den
- Level: Main
- Dimensions: 13.75 x 18.17
Dining room
- Level: Main
- Dimensions: 11.17 x 10.17
Entry
- Level: Main
- Dimensions: 4 x 5
Kitchen
- Level: Main
- Dimensions: 10.25 x 13.58
Laundry
- Level: Main
- Dimensions: 10.42 x 4.58
Living room
- Level: Main
- Dimensions: 16.25 x 15.42
Office
- Level: Main
- Dimensions: 10.17 x 9.42
Other
- Level: Main
- Dimensions: 10.42 x 12.75
Other
- Level: Main
- Dimensions: 20.17 x 10.17
Other
- Level: Main
- Dimensions: 20.42 x 20.42
Other
- Level: Main
- Dimensions: 8.42 x 16
Other
- Level: Main
- Dimensions: 24.17 x 24.08
Heating
- Forced Air, Electric, Propane
Cooling
- Central Air
Appliances
- Included: Dishwasher, Range, Electric Water Heater
- Laundry: Dryer Connection, Washer Hookup
Features
- Built-in Features, Ceiling Fan(s), Soaking Tub, Separate Shower
- Flooring: Carpet, Laminate, Tile
- Basement: Crawl Space
- Number of fireplaces: 1
- Fireplace features: Den
Interior area
- Total structure area: 2,015
- Total interior livable area: 2,015 sqft
- Finished area above ground: 2,015
Property
Parking
- Total spaces: 2
- Parking features: Driveway, Gravel, Detached
- Garage spaces: 2
- Has uncovered spaces: Yes
Features
- Levels: One
- Stories: 1
- Exterior features: Garden
- Pool features: None
Lot
- Size: 1.04 Acres
- Dimensions: 131 x 269 x 74 x 118 x 306
Details
- Additional structures: Storage
- Parcel number: 162060
- Zoning: Residential
- Special conditions: Owner Sale
Construction
Type & style
- Home type: MobileManufactured
- Property subtype: Manufactured Home, Residential
Materials
- Vinyl Siding
Condition
- Year built: 1996
Utilities & green energy
- Sewer: Septic Tank
- Water: Well
Community & neighborhood
Location
- Region: Mebane
- Subdivision: Country Meadows Estates
Other
Other facts
- Listing agreement: Exclusive Right To Sell
- Listing terms: Cash,Conventional,FHA,USDA Loan,VA Loan
Price history
| Date | Event | Price |
|---|---|---|
| 6/16/2025 | Sold | $275,000-8% |
Source: | ||
| 5/6/2025 | Pending sale | $299,000$148/sqft |
Source: | ||
| 4/18/2025 | Listed for sale | $299,000$148/sqft |
Source: | ||
| 3/11/2025 | Pending sale | $299,000 |
Source: | ||
| 3/6/2025 | Listed for sale | $299,000+130% |
Source: | ||
Public tax history
| Year | Property taxes | Tax assessment |
|---|---|---|
| 2024 | $1,168 +7.5% | $220,857 |
| 2023 | $1,087 +62.7% | $220,857 +144.8% |
| 2022 | $668 -1.3% | $90,225 |
Find assessor info on the county website
Neighborhood: 27302
Nearby schools
GreatSchools rating
- 3/10B Everett Jordan ElementaryGrades: K-5Distance: 3.1 mi
- 9/10Hawfields MiddleGrades: 6-8Distance: 6.8 mi
- 6/10Southern HighGrades: 9-12Distance: 7.6 mi
Get a cash offer in 3 minutes
Find out how much your home could sell for in as little as 3 minutes with a no-obligation cash offer.
Estimated market value$275,400
Get a cash offer in 3 minutes
Find out how much your home could sell for in as little as 3 minutes with a no-obligation cash offer.
Estimated market value
$275,400
