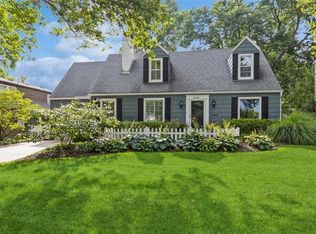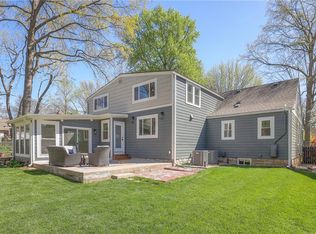Sold
Price Unknown
5636 Fairway Rd, Fairway, KS 66205
4beds
2,627sqft
Single Family Residence
Built in 1945
8,402 Square Feet Lot
$861,500 Zestimate®
$--/sqft
$3,521 Estimated rent
Home value
$861,500
$818,000 - $913,000
$3,521/mo
Zestimate® history
Loading...
Owner options
Explore your selling options
What's special
AWARD-WINNING REMODEL IN THE GOLDEN TRIANGLE! * This home truly has it all! * NARI Gold Award Winner for remodels $250-400K; Kitchen island feat. in KC Star; Primary bath feat. in KC Home magazine * Great open layout w/ SF added during remodel (on back side of house/upstairs) - home is much larger than it looks from street * Stunning kitchen remodel by ReTouch - gorgeous granite & mother of pearl backsplash, custom reclaimed cedar island, soft-close drawers/slide out cabinet drawers walk-in pantry w/ window/rain glass door/LED motion lights, 6-burner gas cooktop w/ Viking hood, wall oven + Advantium oven + warming drawer, low-decibel DW, hidden outlets + under-cab lighting * Cork flooring in great rm, kitchen, upstairs hall, upstairs BR (resilient, sustainable) * Oversized great rm w/ tons of natural light, tinted windows, built-in speakers, window seat w/ storage, and access to 3-season porch w/ stamped concrete flr, bead board ceilings, 4-track windows * Formal dining & formal living for add’l entertaining space! * Two BRs on main floor + recently remodeled full bath (2021) * Cozy loft upstairs w/ built-in bookshelves separates primary suite from add-on * Primary suite has walk-in closet, spa-like bathroom w/ heated floors, walk-in shower, dbl vanities * Oversized 4th BR up has window seat/storage & walk-in closet * Heated floors in upstairs bath * Upstairs laundry w/ sink & granite c-tops * Fabulous outdoor living space (2014) - flagstone patio w/ gas line to fire pit, gas line to grill, water feature, shed w/ electrical (2019) * So many other extras! Ceiling fans & recessed lighting thru-out, built-in speakers in great rm/kitchen/screened porch, garage w/ epoxy floor (2020) + wired for 220 EV charger, rare double driveway, whole house surge protector on meter, whole house generator (2020), updated electrical panel, natural water softener, radon mitigation system, 2-zoned HVAC w/ whole house humidifier, security system, ext paint 2014/trim 2021 * A REAL GEM!
Zillow last checked: 8 hours ago
Listing updated: April 05, 2023 at 01:27pm
Listing Provided by:
Stacey Saladin 913-269-0900,
Keller Williams Realty Partners Inc.
Bought with:
Sherri Hines, BR00034937
BHG Kansas City Homes
Source: Heartland MLS as distributed by MLS GRID,MLS#: 2420147
Facts & features
Interior
Bedrooms & bathrooms
- Bedrooms: 4
- Bathrooms: 3
- Full bathrooms: 3
Primary bedroom
- Features: Carpet, Walk-In Closet(s)
- Level: Second
- Dimensions: 17 x 12
Bedroom 2
- Level: Main
- Dimensions: 12 x 10
Bedroom 3
- Level: Main
- Dimensions: 12 x 11
Bedroom 4
- Features: Built-in Features, Walk-In Closet(s)
- Level: Second
- Dimensions: 18 x 13
Primary bathroom
- Features: Ceramic Tiles, Quartz Counter, Shower Only
- Level: Second
- Dimensions: 15 x 5
Bathroom 2
- Features: Ceramic Tiles
- Level: Second
Dining room
- Level: Main
- Dimensions: 13 x 11
Enclosed porch
- Level: Main
- Dimensions: 11 x 11
Great room
- Features: Built-in Features
- Level: Main
- Dimensions: 18 x 15
Kitchen
- Features: Granite Counters, Kitchen Island, Pantry
- Level: Main
- Dimensions: 15 x 15
Laundry
- Features: Ceramic Tiles
- Level: Second
Living room
- Features: Built-in Features, Fireplace
- Level: Main
- Dimensions: 18 x 11
Loft
- Features: Built-in Features, Carpet
- Level: Second
- Dimensions: 15 x 10
Heating
- Natural Gas
Cooling
- Electric, Heat Pump
Appliances
- Included: Cooktop, Dishwasher, Disposal, Double Oven, Dryer, Exhaust Fan, Humidifier, Microwave, Refrigerator, Built-In Electric Oven, Gas Range, Stainless Steel Appliance(s), Washer
- Laundry: Bedroom Level, Upper Level
Features
- Cedar Closet, Kitchen Island, Painted Cabinets, Pantry, Walk-In Closet(s)
- Flooring: Carpet, Other, Tile
- Windows: Skylight(s)
- Basement: Full,Interior Entry,Unfinished,Stone/Rock
- Number of fireplaces: 1
- Fireplace features: Living Room
Interior area
- Total structure area: 2,627
- Total interior livable area: 2,627 sqft
- Finished area above ground: 2,627
Property
Parking
- Total spaces: 1
- Parking features: Attached
- Attached garage spaces: 1
Features
- Patio & porch: Patio, Screened
- Exterior features: Fire Pit
Lot
- Size: 8,402 sqft
- Features: City Lot
Details
- Additional structures: Shed(s)
- Parcel number: GP200000030053
Construction
Type & style
- Home type: SingleFamily
- Architectural style: Traditional
- Property subtype: Single Family Residence
Materials
- Concrete
- Roof: Composition
Condition
- Year built: 1945
Utilities & green energy
- Sewer: Public Sewer
- Water: Public
Community & neighborhood
Security
- Security features: Security System
Location
- Region: Fairway
- Subdivision: Fairway
HOA & financial
HOA
- Has HOA: Yes
- HOA fee: $110 annually
- Association name: Fairway Homes Association
Other
Other facts
- Listing terms: Cash,Conventional,FHA,VA Loan
- Ownership: Private
Price history
| Date | Event | Price |
|---|---|---|
| 4/5/2023 | Sold | -- |
Source: | ||
| 2/25/2023 | Pending sale | $790,000$301/sqft |
Source: | ||
| 2/22/2023 | Listed for sale | $790,000$301/sqft |
Source: | ||
| 12/19/2002 | Sold | -- |
Source: Agent Provided Report a problem | ||
Public tax history
| Year | Property taxes | Tax assessment |
|---|---|---|
| 2024 | $10,985 +24.8% | $93,150 +26.3% |
| 2023 | $8,799 +8.7% | $73,726 +7.3% |
| 2022 | $8,092 | $68,735 +7.5% |
Find assessor info on the county website
Neighborhood: 66205
Nearby schools
GreatSchools rating
- 9/10Westwood View Elementary SchoolGrades: PK-6Distance: 0.8 mi
- 8/10Indian Hills Middle SchoolGrades: 7-8Distance: 1.1 mi
- 8/10Shawnee Mission East High SchoolGrades: 9-12Distance: 2.5 mi
Schools provided by the listing agent
- Elementary: Westwood View
- Middle: Indian Hills
- High: SM East
Source: Heartland MLS as distributed by MLS GRID. This data may not be complete. We recommend contacting the local school district to confirm school assignments for this home.
Get a cash offer in 3 minutes
Find out how much your home could sell for in as little as 3 minutes with a no-obligation cash offer.
Estimated market value
$861,500
Get a cash offer in 3 minutes
Find out how much your home could sell for in as little as 3 minutes with a no-obligation cash offer.
Estimated market value
$861,500

