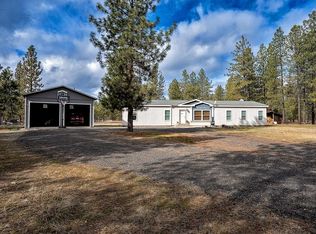Beautiful Custom Home! Come see this secluded property with all paved access. Featuring 4 Bedrooms, 3 full baths and master suite with an attached deck. Fully finished basement with wet bar and walkout sunroom! Situated on 13 acres this property provides the privacy and escape to be desired. Detached 30x40 shop AND a 4 car garage leaves you with plenty of space to store all the toys. Separate workshop as well. Click on the virtual tour link to see a 3D walkthrough tour!
This property is off market, which means it's not currently listed for sale or rent on Zillow. This may be different from what's available on other websites or public sources.

