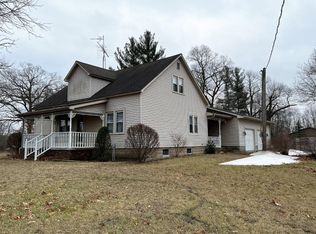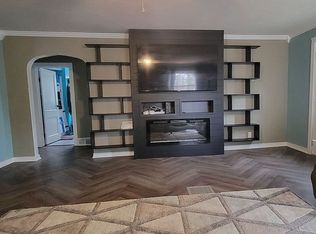Closed
$563,040
5635 W State Route 10 Rd, North Judson, IN 46366
3beds
2,516sqft
Single Family Residence
Built in 1937
54 Acres Lot
$526,900 Zestimate®
$--/sqft
$2,076 Estimated rent
Home value
$526,900
$432,000 - $627,000
$2,076/mo
Zestimate® history
Loading...
Owner options
Explore your selling options
What's special
OFFERING AT PUBLIC AUCTION JANUARY 30, 2023 AT 6:00 P.M. Parcel #1 consist of 10 A. improved w/ a 3 bedroom, 2 bath home w/basement & 2 car attached garage. Outbuildings consist of a 24x32, w/concrete floor a 40x52x14 pole barn w/18' lean- to 3 overhead doors, concrete floor &electric, 30x72x14 building w/heated shop, concrete floor & electric and a 18x60 poultry house w/electric and concrete floors. Parcel#2 21.15 A. with 1,284.97' frontage along the south side of Hwy 10 and 721' along the east side of CR 600W.This parcel has 15A of cropland. Parcel#3 4.1A. of woods w/350' of frontage along east side of 600 W. Potential building site Parcel# 4 14.45 A. w/10.48 A. cropland w/balance in wooded acreage ' If this parcel is bought individually buyer will need to install a culvert to access property from 600 W. Parcel#5 4.66 A. cropland w/approx. 800' frontage along north side of Hwy 10 and 240' frontage east side of 600 W. Also includes Parcel # 75091500006000013
Zillow last checked: 8 hours ago
Listing updated: March 07, 2024 at 11:07am
Listed by:
Dewain Davis 574-595-0820,
RE/MAX SELECT REALTY
Bought with:
Dewain Davis
RE/MAX SELECT REALTY
Source: IRMLS,MLS#: 202300496
Facts & features
Interior
Bedrooms & bathrooms
- Bedrooms: 3
- Bathrooms: 2
- Full bathrooms: 2
Bedroom 1
- Level: Upper
Bedroom 2
- Level: Upper
Dining room
- Level: Main
- Area: 182
- Dimensions: 13 x 14
Kitchen
- Level: Main
- Area: 220
- Dimensions: 11 x 20
Living room
- Level: Main
- Area: 169
- Dimensions: 13 x 13
Office
- Level: Main
- Area: 143
- Dimensions: 11 x 13
Heating
- Natural Gas, Forced Air
Cooling
- Central Air
Appliances
- Included: Dishwasher, Microwave
Features
- Entrance Foyer, Formal Dining Room
- Flooring: Hardwood, Carpet, Vinyl
- Basement: Partial,Partially Finished,Sump Pump
- Has fireplace: No
Interior area
- Total structure area: 2,744
- Total interior livable area: 2,516 sqft
- Finished area above ground: 1,976
- Finished area below ground: 540
Property
Parking
- Total spaces: 2
- Parking features: Attached, Garage Door Opener
- Attached garage spaces: 2
Features
- Levels: One and One Half
- Stories: 1
- Patio & porch: Patio, Porch Covered
Lot
- Size: 54 Acres
- Features: Level, Rural
Details
- Additional structures: Pole/Post Building
- Additional parcels included: 7509-19-100-001.000-013
- Parcel number: 700919100002.000013
- Special conditions: Auction
Construction
Type & style
- Home type: SingleFamily
- Property subtype: Single Family Residence
Materials
- Vinyl Siding
- Foundation: Slab
Condition
- New construction: No
- Year built: 1937
Utilities & green energy
- Sewer: Septic Tank
- Water: Well
Community & neighborhood
Location
- Region: North Judson
- Subdivision: None
Other
Other facts
- Listing terms: Cash
Price history
| Date | Event | Price |
|---|---|---|
| 2/23/2023 | Sold | $563,040 |
Source: | ||
Public tax history
Tax history is unavailable.
Neighborhood: 46366
Nearby schools
GreatSchools rating
- 5/10North Judson-San Pierre Elementary SchoolGrades: K-6Distance: 1.2 mi
- 5/10North Judson-San Pierre High SchoolGrades: 7-12Distance: 1.2 mi
Schools provided by the listing agent
- Elementary: North Judson - San Pierre
- Middle: North Judson-San Pierre
- High: North Judson-San Pierre
- District: North Judson-San Pierre School Corp.
Source: IRMLS. This data may not be complete. We recommend contacting the local school district to confirm school assignments for this home.

Get pre-qualified for a loan
At Zillow Home Loans, we can pre-qualify you in as little as 5 minutes with no impact to your credit score.An equal housing lender. NMLS #10287.
Sell for more on Zillow
Get a free Zillow Showcase℠ listing and you could sell for .
$526,900
2% more+ $10,538
With Zillow Showcase(estimated)
$537,438
