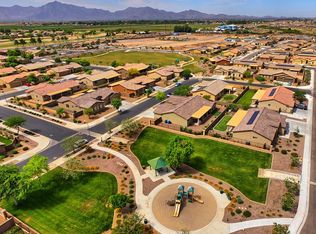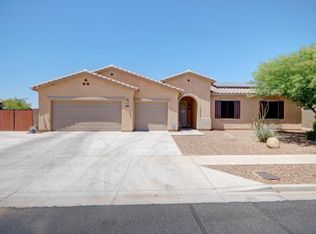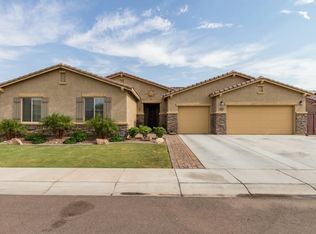Sold for $475,000
$475,000
5635 W Pecan Rd, Laveen, AZ 85339
4beds
3baths
1,996sqft
Single Family Residence
Built in 2014
8,181 Square Feet Lot
$467,700 Zestimate®
$238/sqft
$2,402 Estimated rent
Home value
$467,700
$426,000 - $514,000
$2,402/mo
Zestimate® history
Loading...
Owner options
Explore your selling options
What's special
Rare opportunity in a gated community! This stunning corner-lot home offers a unique floor plan with soaring 9'+ ceilings, hard flooring throughout, and elegant upgrades inside and out. The master suite features a custom walk-in shower, while a second bedroom connects to a Jack-and-Jill bath—perfect for guests or family. Enjoy a view fence that opens to a tranquil greenbelt, plus a full-length covered patio and a spacious side yard with RV gate and large concrete slab—ideal for toys or extra space. The finished garage includes epoxy floors, storage cabinets, an insulated door, side yard access, and a water softener system. Prime location, premium features, and pride of ownership—homes like this don't last long!
Zillow last checked: 8 hours ago
Listing updated: July 13, 2025 at 02:00am
Listed by:
James Patrick Sanson 602-617-3017,
Real Broker
Bought with:
Naomi Ruiz, SA675898000
My Home Group Real Estate
Source: ARMLS,MLS#: 6856390

Facts & features
Interior
Bedrooms & bathrooms
- Bedrooms: 4
- Bathrooms: 3
Heating
- Natural Gas
Cooling
- Central Air, Ceiling Fan(s), Programmable Thmstat
Appliances
- Included: Water Softener Rented, Gas Cooktop, Water Purifier
Features
- High Speed Internet, Granite Counters, Double Vanity, Breakfast Bar, 9+ Flat Ceilings, No Interior Steps, Kitchen Island, Pantry, 3/4 Bath Master Bdrm
- Flooring: Laminate, Tile
- Windows: Double Pane Windows
- Has basement: No
Interior area
- Total structure area: 1,996
- Total interior livable area: 1,996 sqft
Property
Parking
- Total spaces: 8
- Parking features: RV Access/Parking, RV Gate, Garage Door Opener
- Garage spaces: 2
- Uncovered spaces: 6
Features
- Stories: 1
- Patio & porch: Covered, Patio
- Exterior features: Misting System
- Pool features: None
- Spa features: None
- Fencing: Block,Wrought Iron
Lot
- Size: 8,181 sqft
- Features: Sprinklers In Rear, Sprinklers In Front, Corner Lot, Desert Front, Grass Back, Auto Timer H2O Front, Auto Timer H2O Back
Details
- Parcel number: 10473577
Construction
Type & style
- Home type: SingleFamily
- Architectural style: Ranch
- Property subtype: Single Family Residence
Materials
- Stucco, Wood Frame
- Roof: Tile
Condition
- Year built: 2014
Details
- Builder name: Elliott
Utilities & green energy
- Sewer: Public Sewer
- Water: City Water
Green energy
- Energy efficient items: Solar Panels
- Water conservation: Tankless Ht Wtr Heat
Community & neighborhood
Community
- Community features: Gated, Playground, Biking/Walking Path
Location
- Region: Laveen
- Subdivision: RIVERWALK VILLAGES PHASE 3 REPLAT
HOA & financial
HOA
- Has HOA: Yes
- HOA fee: $190 monthly
- Services included: Maintenance Grounds
- Association name: RIVERWALK VILLAGES
- Association phone: 623-877-1396
Other
Other facts
- Listing terms: Cash,Conventional,FHA,VA Loan
- Ownership: Fee Simple
Price history
| Date | Event | Price |
|---|---|---|
| 6/12/2025 | Sold | $475,000$238/sqft |
Source: | ||
| 4/30/2025 | Pending sale | $475,000$238/sqft |
Source: | ||
| 4/24/2025 | Listed for sale | $475,000+94.2%$238/sqft |
Source: | ||
| 4/2/2014 | Sold | $244,558$123/sqft |
Source: Public Record Report a problem | ||
Public tax history
| Year | Property taxes | Tax assessment |
|---|---|---|
| 2025 | $3,420 +2% | $35,810 -7.6% |
| 2024 | $3,353 +1.9% | $38,760 +77.2% |
| 2023 | $3,290 +3.1% | $21,877 -14.1% |
Find assessor info on the county website
Neighborhood: Laveen
Nearby schools
GreatSchools rating
- 6/10Rogers Ranch SchoolGrades: K-8Distance: 1.3 mi
- 4/10Betty Fairfax High SchoolGrades: 9-12Distance: 1.6 mi
- 6/10Paseo Pointe SchoolGrades: PK-8Distance: 1.9 mi
Schools provided by the listing agent
- Elementary: Rogers Ranch School
- Middle: Rogers Ranch School
- High: Betty Fairfax High School
- District: Laveen Elementary District
Source: ARMLS. This data may not be complete. We recommend contacting the local school district to confirm school assignments for this home.
Get a cash offer in 3 minutes
Find out how much your home could sell for in as little as 3 minutes with a no-obligation cash offer.
Estimated market value
$467,700


