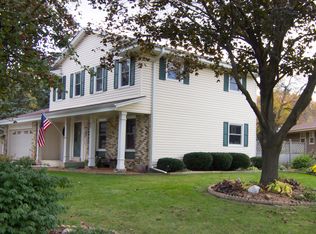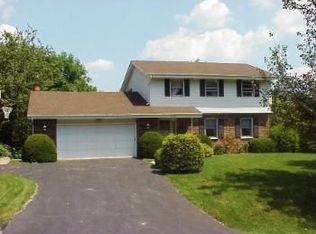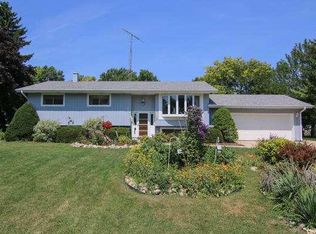Closed
$375,000
5635 Tahoe DRIVE, Mount Pleasant, WI 53406
3beds
2,205sqft
Single Family Residence
Built in 1973
0.33 Acres Lot
$396,800 Zestimate®
$170/sqft
$2,581 Estimated rent
Home value
$396,800
$353,000 - $444,000
$2,581/mo
Zestimate® history
Loading...
Owner options
Explore your selling options
What's special
Don't miss this sprawling ranch home, tucked away in a quiet Mount Pleasant neighborhood! This 3-bed, 2.5-bath home boasts 2,088 square feet of above-grade living space and is located in a desirable Mount Pleasant enclave with mature trees and spacious lots. Nestled on a robust 1/3 -acre lot, this home offers plenty of outdoor space.Inside, you'll find a large great room, a family room with a gas fireplace, first-floor laundry, and three generous bedrooms. Recent upgrades make this a smart buy: Central Air (2024), roof (December 2024), new recessed lighting throughout, refinished hardwood floors (2025), newer carpet, and fresh interior paint. The large, dry basement is a blank slate with ample space for future expansion. Great location, centrally located close to everything!
Zillow last checked: 8 hours ago
Listing updated: April 08, 2025 at 02:48am
Listed by:
Michael Hetland info@sunrealtygroup.com,
Sun Realty Group
Bought with:
Shelly Bethke
Source: WIREX MLS,MLS#: 1909201 Originating MLS: Metro MLS
Originating MLS: Metro MLS
Facts & features
Interior
Bedrooms & bathrooms
- Bedrooms: 3
- Bathrooms: 3
- Full bathrooms: 2
- 1/2 bathrooms: 1
- Main level bedrooms: 3
Primary bedroom
- Level: Main
- Area: 165
- Dimensions: 15 x 11
Bedroom 2
- Level: Main
- Area: 120
- Dimensions: 12 x 10
Bedroom 3
- Level: Main
- Area: 150
- Dimensions: 15 x 10
Bathroom
- Features: Ceramic Tile, Whirlpool, Master Bedroom Bath: Walk-In Shower, Shower Over Tub, Shower Stall
Family room
- Level: Main
- Area: 286
- Dimensions: 22 x 13
Kitchen
- Level: Main
- Area: 260
- Dimensions: 20 x 13
Living room
- Level: Main
- Area: 403
- Dimensions: 31 x 13
Heating
- Natural Gas, Forced Air
Cooling
- Central Air
Appliances
- Included: Dishwasher, Disposal, Dryer, Oven, Refrigerator, Washer, Water Softener
Features
- High Speed Internet, Pantry
- Basement: Block,Crawl Space,Full,Partially Finished,Sump Pump
Interior area
- Total structure area: 2,088
- Total interior livable area: 2,205 sqft
- Finished area above ground: 2,088
- Finished area below ground: 117
Property
Parking
- Total spaces: 2
- Parking features: Garage Door Opener, Attached, 2 Car
- Attached garage spaces: 2
Features
- Levels: One
- Stories: 1
- Patio & porch: Patio
- Has spa: Yes
- Spa features: Bath
Lot
- Size: 0.33 Acres
Details
- Parcel number: 151032225408000
- Zoning: Residential
- Special conditions: Arms Length
Construction
Type & style
- Home type: SingleFamily
- Architectural style: Ranch
- Property subtype: Single Family Residence
Materials
- Aluminum/Steel, Aluminum Siding, Brick, Brick/Stone, Wood Siding
Condition
- 21+ Years
- New construction: No
- Year built: 1973
Utilities & green energy
- Sewer: Public Sewer
- Water: Well
Community & neighborhood
Location
- Region: Racine
- Municipality: Mount Pleasant
Price history
| Date | Event | Price |
|---|---|---|
| 4/8/2025 | Sold | $375,000+2.8%$170/sqft |
Source: | ||
| 3/9/2025 | Contingent | $364,900$165/sqft |
Source: | ||
| 3/8/2025 | Listed for sale | $364,900+30.4%$165/sqft |
Source: | ||
| 8/19/2022 | Sold | $279,900-6.7%$127/sqft |
Source: | ||
| 7/14/2022 | Pending sale | $299,900$136/sqft |
Source: | ||
Public tax history
| Year | Property taxes | Tax assessment |
|---|---|---|
| 2024 | $5,304 +8.2% | $341,200 +10.7% |
| 2023 | $4,901 +5.8% | $308,100 +7% |
| 2022 | $4,634 -2.1% | $288,000 +9.7% |
Find assessor info on the county website
Neighborhood: 53406
Nearby schools
GreatSchools rating
- 7/10Schulte Elementary SchoolGrades: PK-5Distance: 2.1 mi
- 3/10Starbuck Middle SchoolGrades: 6-8Distance: 1.5 mi
- 3/10Case High SchoolGrades: 9-12Distance: 2.1 mi
Schools provided by the listing agent
- District: Racine
Source: WIREX MLS. This data may not be complete. We recommend contacting the local school district to confirm school assignments for this home.
Get pre-qualified for a loan
At Zillow Home Loans, we can pre-qualify you in as little as 5 minutes with no impact to your credit score.An equal housing lender. NMLS #10287.
Sell with ease on Zillow
Get a Zillow Showcase℠ listing at no additional cost and you could sell for —faster.
$396,800
2% more+$7,936
With Zillow Showcase(estimated)$404,736


