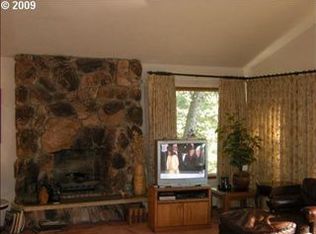Sold
$910,000
5635 SW Windsor Ct, Portland, OR 97221
5beds
3,859sqft
Residential, Single Family Residence
Built in 1967
0.31 Acres Lot
$880,700 Zestimate®
$236/sqft
$5,615 Estimated rent
Home value
$880,700
$810,000 - $960,000
$5,615/mo
Zestimate® history
Loading...
Owner options
Explore your selling options
What's special
Welcome to this traditional home that sits in the coveted neighborhood of Wilcox Estates. Large flat backyard with hot tub, deck, dog run, and tons of entertaining space. Two bedrooms on the main floor with adjoining bathroom and three bedrooms upstairs. Large bonus room with storage closet. Lots of storage on every floor. Garage is oversized with storage room, and workshop area. Unincorporated Multnomah County taxes. Great location to Raleigh Hills, Downtown, freeway access, Bridlemile School, and Multnomah Athletic Club. Enjoy the Wilcox pool, tennis and pickleball courts and large backyard, all summer long!
Zillow last checked: 8 hours ago
Listing updated: July 02, 2024 at 04:04am
Listed by:
Sarah Kirsch 503-998-0461,
Where, Inc
Bought with:
Allyson O'Hagan, 201214339
John L. Scott Portland Central
Source: RMLS (OR),MLS#: 24296528
Facts & features
Interior
Bedrooms & bathrooms
- Bedrooms: 5
- Bathrooms: 4
- Full bathrooms: 3
- Partial bathrooms: 1
- Main level bathrooms: 3
Primary bedroom
- Features: Bathroom, Hardwood Floors
- Level: Main
- Area: 168
- Dimensions: 14 x 12
Bedroom 2
- Features: Hardwood Floors, Closet
- Level: Main
- Area: 154
- Dimensions: 14 x 11
Bedroom 3
- Features: Closet, Wallto Wall Carpet
- Level: Upper
- Area: 165
- Dimensions: 15 x 11
Bedroom 4
- Features: Closet, Wallto Wall Carpet
- Level: Upper
- Area: 195
- Dimensions: 15 x 13
Bedroom 5
- Features: Closet, Wallto Wall Carpet
- Level: Upper
- Area: 187
- Dimensions: 17 x 11
Dining room
- Features: Hardwood Floors
- Level: Main
- Area: 130
- Dimensions: 10 x 13
Family room
- Features: Fireplace, Wallto Wall Carpet
- Level: Main
- Area: 368
- Dimensions: 16 x 23
Kitchen
- Features: Dishwasher, Disposal, Gas Appliances, Hardwood Floors, Updated Remodeled, Builtin Oven, Convection Oven, Free Standing Range, Quartz
- Level: Main
- Area: 200
- Width: 20
Living room
- Features: Fireplace, Hardwood Floors
- Level: Main
- Area: 280
- Dimensions: 14 x 20
Heating
- Forced Air, Fireplace(s)
Cooling
- Central Air
Appliances
- Included: Built In Oven, Convection Oven, Dishwasher, Disposal, Down Draft, Free-Standing Range, Free-Standing Refrigerator, Gas Appliances, Plumbed For Ice Maker, Range Hood, Stainless Steel Appliance(s), Washer/Dryer, Gas Water Heater
- Laundry: Laundry Room
Features
- Ceiling Fan(s), Quartz, Closet, Updated Remodeled, Bathroom
- Flooring: Hardwood, Tile, Wall to Wall Carpet, Wood
- Windows: Vinyl Frames
- Basement: Crawl Space
- Number of fireplaces: 2
- Fireplace features: Gas
Interior area
- Total structure area: 3,859
- Total interior livable area: 3,859 sqft
Property
Parking
- Total spaces: 2
- Parking features: Driveway, Garage Door Opener, Oversized
- Garage spaces: 2
- Has uncovered spaces: Yes
Features
- Stories: 2
- Patio & porch: Covered Patio, Deck, Porch
- Exterior features: Dog Run, Yard
- Has spa: Yes
- Spa features: Free Standing Hot Tub, Bath
- Fencing: Fenced
Lot
- Size: 0.31 Acres
- Features: Level, Sloped, Sprinkler, SqFt 10000 to 14999
Details
- Additional structures: Workshop
- Parcel number: R306048
Construction
Type & style
- Home type: SingleFamily
- Architectural style: Traditional
- Property subtype: Residential, Single Family Residence
Materials
- Cedar, Other
- Roof: Composition
Condition
- Updated/Remodeled
- New construction: No
- Year built: 1967
Utilities & green energy
- Gas: Gas
- Sewer: Public Sewer
- Water: Public
- Utilities for property: Cable Connected
Community & neighborhood
Security
- Security features: None, Fire Sprinkler System
Location
- Region: Portland
- Subdivision: Bridlemile
HOA & financial
HOA
- Has HOA: Yes
- HOA fee: $750 annually
- Amenities included: Pool, Tennis Court
Other
Other facts
- Listing terms: Cash,Conventional
Price history
| Date | Event | Price |
|---|---|---|
| 7/1/2024 | Sold | $910,000-19.1%$236/sqft |
Source: | ||
| 6/1/2024 | Pending sale | $1,125,000$292/sqft |
Source: | ||
| 5/24/2024 | Listed for sale | $1,125,000+73.1%$292/sqft |
Source: | ||
| 4/7/2015 | Sold | $650,000-3.7%$168/sqft |
Source: | ||
| 3/7/2015 | Pending sale | $675,000$175/sqft |
Source: Windermere Stellar #15250254 | ||
Public tax history
| Year | Property taxes | Tax assessment |
|---|---|---|
| 2025 | $11,560 +4.6% | $537,660 +3% |
| 2024 | $11,052 +2.5% | $522,000 +3% |
| 2023 | $10,783 +2.9% | $506,800 +3% |
Find assessor info on the county website
Neighborhood: 97221
Nearby schools
GreatSchools rating
- 9/10Bridlemile Elementary SchoolGrades: K-5Distance: 0.6 mi
- 6/10Gray Middle SchoolGrades: 6-8Distance: 1.9 mi
- 8/10Ida B. Wells-Barnett High SchoolGrades: 9-12Distance: 2.5 mi
Schools provided by the listing agent
- Elementary: Bridlemile
- Middle: Robert Gray
- High: Ida B Wells
Source: RMLS (OR). This data may not be complete. We recommend contacting the local school district to confirm school assignments for this home.
Get a cash offer in 3 minutes
Find out how much your home could sell for in as little as 3 minutes with a no-obligation cash offer.
Estimated market value
$880,700
Get a cash offer in 3 minutes
Find out how much your home could sell for in as little as 3 minutes with a no-obligation cash offer.
Estimated market value
$880,700
