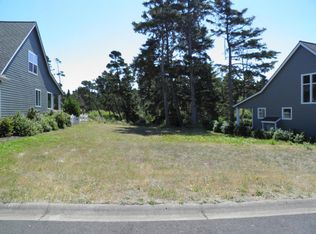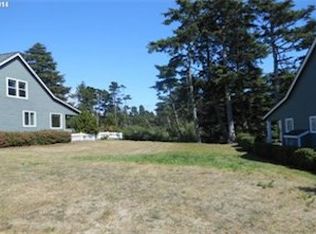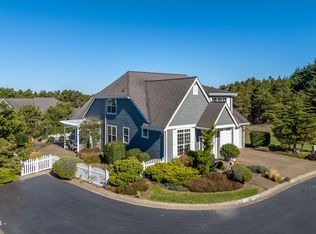LUXURIOUS CUSTOM CAPE COD HOME. Beautifully designed with an open floor plan/quality workmanship. Nice fenced back yard and covered porch overlooking a protected land preserve for wildlife viewing. Large Master bedroom, Jacuzzi bath, big utility,big office with built ins.Large Bonus Room and 2 over sized bedrooms upstairs.Gas fireplace,sky lights,vaulted ceilings, granite and SS . Enjoy the clubhouse and big indoor pool, separate his hers private saunas, exercise room, kitchen, meeting area, outdoor tennis or enjoy indoor tennis in the tournament grade building. Walk down to the miles of sandy beaches. 3 private access's to the beach. Bring your pets, children, or stroll by yourself along the beach or green areas of the community. Minutes to Newport, Oregon and enjoy becoming a part of the wonderful community of Southshore! CALL DEANNA TACCHINI 541-961-1872 for information and she would love to show you this home.
This property is off market, which means it's not currently listed for sale or rent on Zillow. This may be different from what's available on other websites or public sources.



