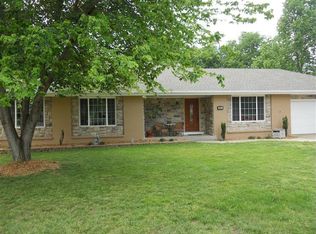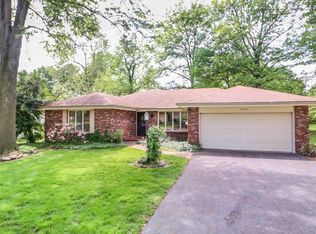OPEN HOUSE SATURDAY SEPTEMBER 5TH 11-1PM. Come and check out our newest listing in Springfield at 5635 S Clay Ave. 5 bed 3 bath, (with possible 6th non-conforming BR downstairs) and approx 3,494 sq ft total. Located in the highly sought after Cherokee Estates subdivision. This home, built in 1973, sits on approx .27 acre lot with mature trees and features mostly brick and wood exterior. Seller has done many updates including, granite counters, hardwood floors, new windows, new paint, NEW ROOF, new gutters, newer HVAC and hot water heater, and new fixtures as well. 3 bedrooms on the main level along with all the must haves including: main floor master suite, main floor laundry, large formal dining, oversized kitchen, vaulted ceilings in the living room and a large brick fireplace. Downstairs is a full walkout basement with so much space for the kids! Another large brick fireplace, 2 more spacious bedrooms and a full bath round out the lower level. Backyard is fully fenced, with a large 14×14 outdoor shed, and garden area along with a large covered 29×9 and 11×10 outdoor deck for entertaining. So much space for the money and a great location close to medical and shopping! And one of the best school districts in all of Springfield! $60/year HOA fee with additional optional fee for access to the community pool and tennis court. Schedule your showing today before this one is gone!
This property is off market, which means it's not currently listed for sale or rent on Zillow. This may be different from what's available on other websites or public sources.


