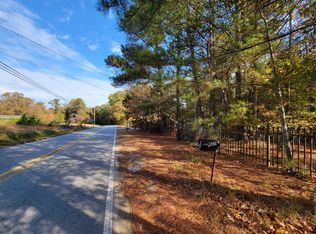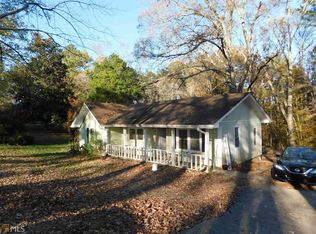Serene, cozy ranch style home, on a full partially finished basement, nestled perfectly on a one acre plus, fenced in lot. This move-in ready home beams natural light from the vaulted ceilings to the newly installed hardwood floors. Stylish granite counter tops in kitchen and bathrooms plus stainless steel appliances and nickel finishes throughout. The basement is ready for your customization of its two bedrooms, full bath and kitchenette. If you're looking for space for a home office, teen suite, or an income producing space-This is it! The exterior features a wrap-around porch ready for rocking chairs and more. The large size upper deck is perfect for star gazing or entertaining. The extra wide and long driveway is perfect for parking whatever you want. NO HOA. Full Renovation.
This property is off market, which means it's not currently listed for sale or rent on Zillow. This may be different from what's available on other websites or public sources.

