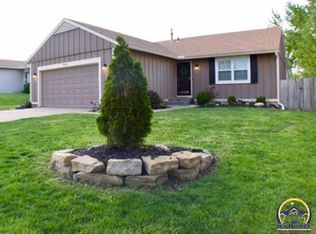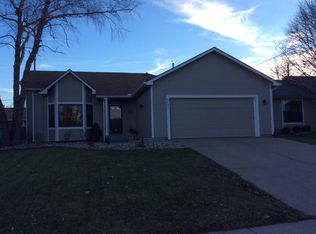Sold
Price Unknown
5634 SW 35th Ter, Topeka, KS 66614
3beds
1,766sqft
Single Family Residence, Residential
Built in 1987
6,600 Acres Lot
$253,500 Zestimate®
$--/sqft
$2,052 Estimated rent
Home value
$253,500
$238,000 - $266,000
$2,052/mo
Zestimate® history
Loading...
Owner options
Explore your selling options
What's special
Don’t miss this classic Houge built Prairie Trace ranch in Washburn Rural School District. So many updates including the modern living room with a contemporary feel with its paint and dark floors and the remodeled kitchen with maple cabinets and granite countertops; appliances included. On the main level you will find three bedrooms & two full baths including a beautifully updated en suite with executive style shower, tile floors, and vessel vanity. Downstairs offers over 600 finished square feet of space including a great family room and half bath. Enjoy the outdoors on the home’s wooden deck in the privacy fenced-in backyard or head down to the neighborhood pool that can be enjoyed for just $110 a year. All this plus new furnace, air, hot water heater, and sump pump. Lots to love here!
Zillow last checked: 8 hours ago
Listing updated: July 16, 2024 at 10:56am
Listed by:
Grant Sourk 785-231-6957,
Kirk & Cobb, Inc.
Bought with:
Cathy Lutz, BR00053158
Berkshire Hathaway First
Source: Sunflower AOR,MLS#: 234290
Facts & features
Interior
Bedrooms & bathrooms
- Bedrooms: 3
- Bathrooms: 3
- Full bathrooms: 2
- 1/2 bathrooms: 1
Primary bedroom
- Level: Main
- Area: 110
- Dimensions: 10X11
Bedroom 2
- Level: Main
- Area: 110
- Dimensions: 10X11
Bedroom 3
- Level: Main
- Area: 100
- Dimensions: 10X10
Dining room
- Level: Main
- Area: 99
- Dimensions: 9X11
Family room
- Level: Basement
- Area: 576
- Dimensions: 24X24
Kitchen
- Level: Main
- Area: 100
- Dimensions: 10X10
Laundry
- Level: Basement
- Area: 225
- Dimensions: 9X25
Living room
- Level: Main
- Area: 255
- Dimensions: 15X17
Heating
- Natural Gas
Cooling
- Central Air
Appliances
- Included: Electric Range, Range Hood, Microwave, Dishwasher, Refrigerator, Disposal, Cable TV Available
- Laundry: In Basement, Separate Room
Features
- Sheetrock
- Flooring: Hardwood, Ceramic Tile, Carpet
- Doors: Storm Door(s)
- Windows: Storm Window(s)
- Basement: Sump Pump,Concrete,Full,Partially Finished
- Has fireplace: No
Interior area
- Total structure area: 1,766
- Total interior livable area: 1,766 sqft
- Finished area above ground: 1,144
- Finished area below ground: 622
Property
Parking
- Parking features: Attached
- Has attached garage: Yes
Features
- Patio & porch: Deck
- Fencing: Wood
Lot
- Size: 6,600 Acres
- Dimensions: 60 x 110
- Features: Sidewalk
Details
- Parcel number: R60738
- Special conditions: Standard,Arm's Length
Construction
Type & style
- Home type: SingleFamily
- Architectural style: Ranch
- Property subtype: Single Family Residence, Residential
Materials
- Vinyl Siding
- Roof: Architectural Style
Condition
- Year built: 1987
Utilities & green energy
- Water: Public
- Utilities for property: Cable Available
Community & neighborhood
Community
- Community features: Pool
Location
- Region: Topeka
- Subdivision: Prairie Trace 2
HOA & financial
HOA
- Has HOA: Yes
- HOA fee: $110 annually
- Services included: Pool
- Association name: Prairie Trace Home Owners Association
Price history
| Date | Event | Price |
|---|---|---|
| 7/16/2024 | Sold | -- |
Source: | ||
| 6/10/2024 | Pending sale | $260,000$147/sqft |
Source: | ||
| 5/24/2024 | Listed for sale | $260,000+101.6%$147/sqft |
Source: | ||
| 10/1/2015 | Sold | -- |
Source: | ||
| 3/15/2012 | Sold | -- |
Source: Agent Provided Report a problem | ||
Public tax history
Tax history is unavailable.
Find assessor info on the county website
Neighborhood: Foxcroft
Nearby schools
GreatSchools rating
- 6/10Farley Elementary SchoolGrades: PK-6Distance: 1.3 mi
- 6/10Washburn Rural Middle SchoolGrades: 7-8Distance: 3.1 mi
- 8/10Washburn Rural High SchoolGrades: 9-12Distance: 3.1 mi
Schools provided by the listing agent
- Elementary: Farley Elementary School/USD 437
- Middle: Washburn Rural Middle School/USD 437
- High: Washburn Rural High School/USD 437
Source: Sunflower AOR. This data may not be complete. We recommend contacting the local school district to confirm school assignments for this home.

