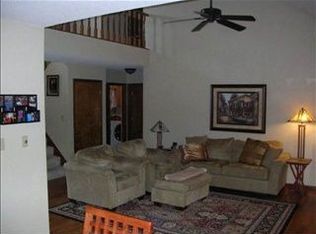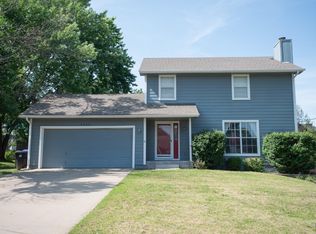Sold on 08/13/25
Price Unknown
5634 SW 34th Ter, Topeka, KS 66614
4beds
2,676sqft
Single Family Residence, Residential
Built in 1993
6,969.6 Square Feet Lot
$312,500 Zestimate®
$--/sqft
$2,641 Estimated rent
Home value
$312,500
$266,000 - $366,000
$2,641/mo
Zestimate® history
Loading...
Owner options
Explore your selling options
What's special
Welcome to 5634 SW 34th Ter in the sought-after Prairie Trace neighborhood! This spacious Breckenridge plan offers 4 bedrooms, 3.5 baths and is ideally located on a quiet cut-de-sac just a short walk to the community pool. Step inside to find multiple living and dining areas, perfect for entertaining or everyday living. The beautifully remodeled kitchen boasts custom soft-close cabinets with pullouts, luxurious Cambria quartz countertops, and a stunning marble backsplash. The updated primary suite features a modernized bath, while the finished basement includes a full bathroom with elegant onyx finishes. With ample space for everyone and thoughtful updates throughout, this home blends comfort and style. Located in the new middle school district with easy access to local parks, shopping, and dining. This home is a must-see!
Zillow last checked: 8 hours ago
Listing updated: August 15, 2025 at 06:01pm
Listed by:
Carrie Rager 785-554-2852,
ReeceNichols Topeka Elite
Bought with:
Kristy VanMetre, 00241964
KW One Legacy Partners, LLC
Source: Sunflower AOR,MLS#: 239947
Facts & features
Interior
Bedrooms & bathrooms
- Bedrooms: 4
- Bathrooms: 4
- Full bathrooms: 3
- 1/2 bathrooms: 1
Primary bedroom
- Level: Main
- Area: 240
- Dimensions: 16x15
Bedroom 2
- Level: Upper
- Area: 208
- Dimensions: 16x13
Bedroom 3
- Level: Upper
- Area: 144
- Dimensions: 12x12
Bedroom 4
- Level: Basement
- Area: 196
- Dimensions: 14x14
Dining room
- Level: Main
- Area: 110
- Dimensions: 11x10
Kitchen
- Level: Main
- Area: 180
- Dimensions: 20x9
Laundry
- Level: Main
Living room
- Level: Main
- Area: 320
- Dimensions: 20x16
Heating
- Natural Gas
Cooling
- Central Air
Appliances
- Included: Microwave, Dishwasher, Disposal
- Laundry: Main Level, Separate Room
Features
- Flooring: Hardwood, Vinyl, Ceramic Tile, Carpet
- Basement: Sump Pump,Concrete,Full,Partially Finished
- Has fireplace: No
Interior area
- Total structure area: 2,676
- Total interior livable area: 2,676 sqft
- Finished area above ground: 1,654
- Finished area below ground: 1,022
Property
Parking
- Total spaces: 2
- Parking features: Attached, Auto Garage Opener(s)
- Attached garage spaces: 2
Features
- Patio & porch: Patio, Covered
- Fencing: Fenced,Chain Link
Lot
- Size: 6,969 sqft
- Dimensions: 64 x 110
Details
- Parcel number: R60786
- Special conditions: Standard,Arm's Length
Construction
Type & style
- Home type: SingleFamily
- Property subtype: Single Family Residence, Residential
Materials
- Frame
- Roof: Architectural Style
Condition
- Year built: 1993
Utilities & green energy
- Water: Public
Community & neighborhood
Community
- Community features: Pool
Location
- Region: Topeka
- Subdivision: Prairie Trace
HOA & financial
HOA
- Has HOA: Yes
- HOA fee: $110 annually
- Services included: Pool
- Association name: Prairie Trace
Price history
| Date | Event | Price |
|---|---|---|
| 8/13/2025 | Sold | -- |
Source: | ||
| 7/11/2025 | Pending sale | $315,000$118/sqft |
Source: | ||
| 7/8/2025 | Price change | $315,000-3.1%$118/sqft |
Source: | ||
| 6/19/2025 | Listed for sale | $325,000+8.3%$121/sqft |
Source: | ||
| 6/23/2023 | Sold | -- |
Source: | ||
Public tax history
| Year | Property taxes | Tax assessment |
|---|---|---|
| 2025 | -- | $34,732 +2% |
| 2024 | $5,340 +20% | $34,051 +20% |
| 2023 | $4,449 +9.7% | $28,376 +12% |
Find assessor info on the county website
Neighborhood: Foxcroft
Nearby schools
GreatSchools rating
- 6/10Farley Elementary SchoolGrades: PK-6Distance: 1.3 mi
- 6/10Washburn Rural Middle SchoolGrades: 7-8Distance: 3.2 mi
- 8/10Washburn Rural High SchoolGrades: 9-12Distance: 3.3 mi
Schools provided by the listing agent
- Elementary: Farley Elementary School/USD 437
- Middle: Washburn Rural North Middle School/USD 437
- High: Washburn Rural High School/USD 437
Source: Sunflower AOR. This data may not be complete. We recommend contacting the local school district to confirm school assignments for this home.

