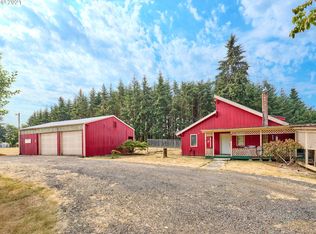Sold for $592,000
Listed by:
Eris Rule Cell:503-867-0911,
Nexthome Next Chapter
Bought with: Non-Member Sale
$592,000
5634 S Whiskey Hill Rd, Hubbard, OR 97032
4beds
2,686sqft
Single Family Residence
Built in 1975
4.93 Acres Lot
$-- Zestimate®
$220/sqft
$3,538 Estimated rent
Home value
Not available
Estimated sales range
Not available
$3,538/mo
Zestimate® history
Loading...
Owner options
Explore your selling options
What's special
A homesteaders dream! An amazing opportunity awaits at this beautiful secluded property perfectly situated just 15min to Canby, Wilsonville, or Woodburn. The potential is endless on just under 5 acres! Plenty of room for pasture, animals, or to just enjoy the woods. This mostly-cosmetic-fixer has an outstanding footprint with 4 bedrooms, 3 baths and 2 more non-conforming bedrooms on the lower level.(See attached floor plan) It’s the perfect clean slate for some updates but should go conventional no problem.
Zillow last checked: 8 hours ago
Listing updated: July 18, 2025 at 02:36pm
Listed by:
Eris Rule Cell:503-867-0911,
Nexthome Next Chapter
Bought with:
NOM NON-MEMBER SALE
Non-Member Sale
Source: WVMLS,MLS#: 822128
Facts & features
Interior
Bedrooms & bathrooms
- Bedrooms: 4
- Bathrooms: 3
- Full bathrooms: 3
- Main level bathrooms: 2
Primary bedroom
- Level: Main
Bedroom 2
- Level: Main
Bedroom 3
- Level: Main
Bedroom 4
- Level: Lower
Dining room
- Features: Area (Combination), Formal
- Level: Main
Family room
- Level: Lower
Kitchen
- Level: Main
Living room
- Level: Main
Heating
- Forced Air, Heat Pump, Wood
Appliances
- Included: Dishwasher, Built-In Range, Electric Range, Electric Water Heater
- Laundry: Lower Level
Features
- Den, Office
- Flooring: Carpet, See Remarks, Wood
- Basement: Daylight
- Has fireplace: Yes
- Fireplace features: Family Room, Stove
Interior area
- Total structure area: 2,686
- Total interior livable area: 2,686 sqft
Property
Parking
- Total spaces: 2
- Parking features: Attached
- Attached garage spaces: 2
Features
- Levels: One
- Stories: 1
- Patio & porch: Covered Patio, Deck, Patio
- Fencing: Partial
- Has view: Yes
- View description: Territorial
Lot
- Size: 4.93 Acres
Details
- Additional structures: See Remarks, Shed(s), RV/Boat Storage
- Parcel number: 01021441
Construction
Type & style
- Home type: SingleFamily
- Architectural style: Other
- Property subtype: Single Family Residence
Materials
- Wood Siding
- Foundation: Slab
- Roof: Composition,Shingle
Condition
- New construction: No
- Year built: 1975
Utilities & green energy
- Electric: Lower/Basement
- Sewer: Septic Tank
- Water: Well
Community & neighborhood
Location
- Region: Hubbard
Other
Other facts
- Listing agreement: Exclusive Right To Sell
- Price range: $592K - $592K
- Listing terms: Cash,Conventional,Rehab Loan
Price history
| Date | Event | Price |
|---|---|---|
| 6/26/2025 | Sold | $592,000-1.2%$220/sqft |
Source: | ||
| 5/4/2025 | Pending sale | $599,000$223/sqft |
Source: | ||
| 5/3/2025 | Contingent | $599,000$223/sqft |
Source: | ||
| 5/3/2025 | Pending sale | $599,000$223/sqft |
Source: | ||
| 4/24/2025 | Price change | $599,000-7.7%$223/sqft |
Source: | ||
Public tax history
| Year | Property taxes | Tax assessment |
|---|---|---|
| 2025 | $3,825 +2.9% | $273,963 +3% |
| 2024 | $3,718 +6.2% | $265,987 +3% |
| 2023 | $3,500 +3.3% | $258,241 +3% |
Find assessor info on the county website
Neighborhood: 97032
Nearby schools
GreatSchools rating
- 5/10Ninety-One SchoolGrades: K-8Distance: 0.3 mi
- 7/10Canby High SchoolGrades: 9-12Distance: 6 mi
Schools provided by the listing agent
- Elementary: Ninety-One
- Middle: Ninety-One
- High: Canby
Source: WVMLS. This data may not be complete. We recommend contacting the local school district to confirm school assignments for this home.
Get pre-qualified for a loan
At Zillow Home Loans, we can pre-qualify you in as little as 5 minutes with no impact to your credit score.An equal housing lender. NMLS #10287.
