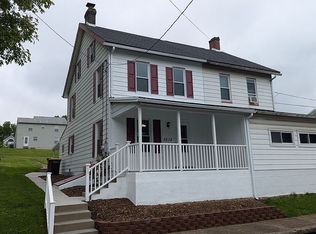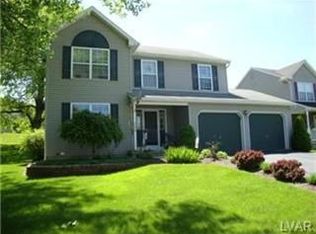Sold for $240,000 on 03/18/25
$240,000
5634 N Coplay Rd, Whitehall, PA 18052
3beds
1,310sqft
Townhouse, Single Family Residence
Built in 1880
4,486.68 Square Feet Lot
$250,200 Zestimate®
$183/sqft
$2,072 Estimated rent
Home value
$250,200
$225,000 - $280,000
$2,072/mo
Zestimate® history
Loading...
Owner options
Explore your selling options
What's special
Welcome home to this recently renovated home in Whitehall Township. The walk through 3 bedroom with an extra full bath on the lower level makes it perfect. Freshly painted, new modern lighting, new flooring and new stainless appliances in this move in ready home can be yours. Schedule your showing today!
Zillow last checked: 8 hours ago
Listing updated: March 19, 2025 at 11:49am
Listed by:
Kevin McElwain 484-695-6202,
Home Team Real Estate
Bought with:
Cliff M. Lewis, RS282311
Coldwell Banker Hearthside
Edward Moussa, RS339360
Coldwell Banker Hearthside
Source: GLVR,MLS#: 753020 Originating MLS: Lehigh Valley MLS
Originating MLS: Lehigh Valley MLS
Facts & features
Interior
Bedrooms & bathrooms
- Bedrooms: 3
- Bathrooms: 2
- Full bathrooms: 2
Bedroom
- Level: Second
- Dimensions: 10.00 x 8.00
Bedroom
- Level: Second
- Dimensions: 12.00 x 12.00
Bedroom
- Level: Second
- Dimensions: 10.00 x 7.00
Other
- Level: First
- Dimensions: 8.00 x 6.00
Other
- Level: Basement
- Dimensions: 7.00 x 6.00
Heating
- Hot Water, Oil, Radiator(s)
Cooling
- None
Appliances
- Included: Dishwasher, Electric Oven, Electric Range, Microwave, Oil Water Heater, Refrigerator
Features
- Dining Area, Kitchen Island
- Flooring: Carpet, Luxury Vinyl, Luxury VinylPlank
- Basement: Exterior Entry,Full
Interior area
- Total interior livable area: 1,310 sqft
- Finished area above ground: 1,280
- Finished area below ground: 30
Property
Parking
- Total spaces: 2
- Parking features: On Street
- Garage spaces: 2
- Has uncovered spaces: Yes
Features
- Levels: Two and One Half
- Stories: 2
- Patio & porch: Covered, Enclosed, Patio, Porch
- Exterior features: Patio
- Has view: Yes
- View description: City Lights
Lot
- Size: 4,486 sqft
- Dimensions: 30 x 150
- Features: Flat
Details
- Parcel number: 549918748433 1
- Zoning: Residential
- Special conditions: None
Construction
Type & style
- Home type: SingleFamily
- Architectural style: Other
- Property subtype: Townhouse, Single Family Residence
- Attached to another structure: Yes
Materials
- Aluminum Siding
- Roof: Asphalt,Fiberglass,Rubber
Condition
- Year built: 1880
Utilities & green energy
- Sewer: Public Sewer
- Water: Public
Community & neighborhood
Location
- Region: Whitehall
- Subdivision: Fox Hollow
Other
Other facts
- Listing terms: Cash,Conventional
- Ownership type: Fee Simple
Price history
| Date | Event | Price |
|---|---|---|
| 4/16/2025 | Listing removed | $2,200$2/sqft |
Source: GLVR #754479 Report a problem | ||
| 3/30/2025 | Listed for rent | $2,200$2/sqft |
Source: GLVR #754479 Report a problem | ||
| 3/18/2025 | Sold | $240,000+2.1%$183/sqft |
Source: | ||
| 3/4/2025 | Pending sale | $235,000$179/sqft |
Source: | ||
| 2/27/2025 | Listed for sale | $235,000+228.7%$179/sqft |
Source: | ||
Public tax history
| Year | Property taxes | Tax assessment |
|---|---|---|
| 2025 | $3,056 +7% | $100,800 |
| 2024 | $2,856 +2.1% | $100,800 |
| 2023 | $2,797 | $100,800 |
Find assessor info on the county website
Neighborhood: 18052
Nearby schools
GreatSchools rating
- 4/10George D Steckel El SchoolGrades: 2-3Distance: 2.2 mi
- 7/10Whitehall-Coplay Middle SchoolGrades: 6-8Distance: 2.3 mi
- 6/10Whitehall High SchoolGrades: 9-12Distance: 2.2 mi
Schools provided by the listing agent
- District: Whitehall-Coplay
Source: GLVR. This data may not be complete. We recommend contacting the local school district to confirm school assignments for this home.

Get pre-qualified for a loan
At Zillow Home Loans, we can pre-qualify you in as little as 5 minutes with no impact to your credit score.An equal housing lender. NMLS #10287.
Sell for more on Zillow
Get a free Zillow Showcase℠ listing and you could sell for .
$250,200
2% more+ $5,004
With Zillow Showcase(estimated)
$255,204
