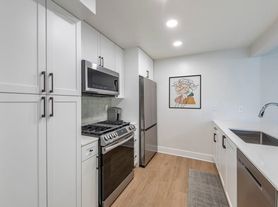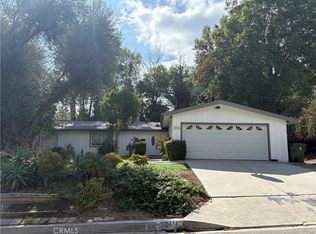Move-in special -- Enjoy $500 off your first month's rent on 12 month, 12 month+ lease. Welcome to your dream home! Nestled in the serene Carlton Terrace neighborhood in Woodland Hills on a lovely tree-line street, this remodeled spacious 3-bed, 2-bath home boasts 1,800 sq ft of modern living space, making it a true gem. From the moment you walk inside you will be immediately enveloped in a blanket of natural light that fills the interior. The kitchen is a culinary masterpiece with new Samsung appliances and quartz countertop, where you can add a gourmet touch to all you prepare. Entertain in an open floor plan, that leads from living and dining areas with soaring ceilings to a private yard ideal for al fresco dining and outdoor gathering. Relax in the primary suite where your private retreat awaits. Two additional spacious bedrooms and an updated hall bath complete the interior. Thoughtful upgrades include waterproof laminate flooring, designer paint colors, new entry doors, energy-efficient double-pane windows, state-of-the-art HVAC system, new water heater, recessed lighting and an inviting skylight. The ADU, which is private to the home, has been leased separately and is not included in this rental.
Copyright The MLS. All rights reserved. Information is deemed reliable but not guaranteed.
House for rent
$4,747/mo
5634 Mason Ave, Woodland Hills, CA 91367
3beds
1,800sqft
Price may not include required fees and charges.
Singlefamily
Available now
-- Pets
Air conditioner, central air
Gas or electric dryer hookup laundry
2 Parking spaces parking
Central
What's special
Private yardNew water heaterDesigner paint colorsSerene carlton terrace neighborhoodBlanket of natural lightPrimary suiteSoaring ceilings
- 139 days |
- -- |
- -- |
Travel times
Looking to buy when your lease ends?
Get a special Zillow offer on an account designed to grow your down payment. Save faster with up to a 6% match & an industry leading APY.
Offer exclusive to Foyer+; Terms apply. Details on landing page.
Facts & features
Interior
Bedrooms & bathrooms
- Bedrooms: 3
- Bathrooms: 2
- Full bathrooms: 2
Rooms
- Room types: Walk In Closet
Heating
- Central
Cooling
- Air Conditioner, Central Air
Appliances
- Included: Dishwasher, Disposal, Dryer, Range Oven, Refrigerator, Washer
- Laundry: Gas Or Electric Dryer Hookup, In Unit, Laundry Closet Stacked, Stackable W/D Hookup
Features
- Walk-In Closet(s)
- Flooring: Laminate
Interior area
- Total interior livable area: 1,800 sqft
Property
Parking
- Total spaces: 2
- Parking features: Driveway, On Street
- Details: Contact manager
Features
- Stories: 1
- Patio & porch: Patio
- Exterior features: Contact manager
- Has view: Yes
- View description: Contact manager
Details
- Parcel number: 2151027026
Construction
Type & style
- Home type: SingleFamily
- Property subtype: SingleFamily
Condition
- Year built: 1960
Utilities & green energy
- Utilities for property: Water
Community & HOA
Location
- Region: Woodland Hills
Financial & listing details
- Lease term: 12 Months
Price history
| Date | Event | Price |
|---|---|---|
| 8/28/2025 | Price change | $4,747-4.7%$3/sqft |
Source: | ||
| 8/10/2025 | Price change | $4,980-2.4%$3/sqft |
Source: | ||
| 6/9/2025 | Listed for rent | $5,100+14%$3/sqft |
Source: | ||
| 10/13/2023 | Listing removed | -- |
Source: | ||
| 9/28/2023 | Price change | $4,475-5.8%$2/sqft |
Source: | ||

