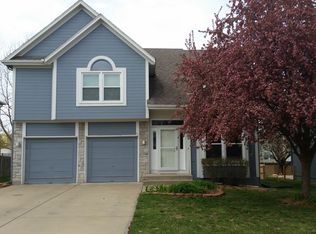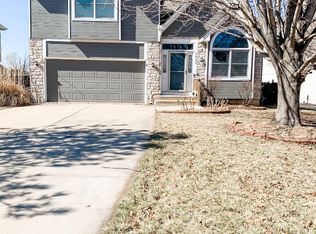Charming Lakepointe!!Very well maintained 2 story, 3 bed 2.1 bath family home features welcoming living room with vaulted ceilings and huge windows for tons of sunlight. Convenient kitchen with ½ bath and eat-in dining. Family room includes a fireplace for cozy winter evenings, and a newly poured patio right off the back to entertain friends, a perfect size backyard for high energy kiddos. 2nd story layout with huge primary bedroom, bath and closet, 2nd bath hosts 2nd & 3rd bedrooms with laundry closet centrally located for all. Enjoy fishing on any of 4 small lakes within the subdivision. Walking distance to award winning DeSoto schools. New roof in 2017, new gutters 2021....
This property is off market, which means it's not currently listed for sale or rent on Zillow. This may be different from what's available on other websites or public sources.

