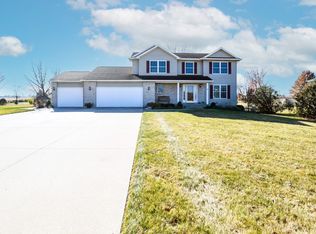You will love this meticulously kept, custom built home with spacious, well-appointed rooms, open floor plan, with multiple updates throughout the home. Outside: 1 acre lot with a stone paver patio/deck area with a built in fireplace. Updated kitchen has sightlines to the open family and living rooms areas. Lower level and the entertainment factor is grand with a second full kitchen. Stove, refrigerator, microwave, countertop bar, plus an eating area that is adjacent the movie, gaming and exercise areas. There is an additional non-conforming bedroom and full bath in the lower area as well. Upstairs: 4 large bedrooms with the master bath transformed: jetted tub, new tiles, new cabinets, counter, sinks, faucet and lighting. In a separate room, there is a modern tiled shower with swinging glass door. Buyer to verify lower level finished square feet. Many of the mechanicals have been updated, see attached.
This property is off market, which means it's not currently listed for sale or rent on Zillow. This may be different from what's available on other websites or public sources.

