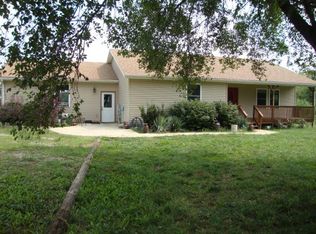Sold
Price Unknown
5633 W 2200th Rd, Parker, KS 66072
5beds
2,880sqft
Single Family Residence
Built in 2006
12.9 Acres Lot
$460,500 Zestimate®
$--/sqft
$2,442 Estimated rent
Home value
$460,500
$433,000 - $493,000
$2,442/mo
Zestimate® history
Loading...
Owner options
Explore your selling options
What's special
Gorgeous, large ranch home on 12.9 acres with a pond. Hunters paradise for turkey and deer. You will not find a more peaceful area. Absolutely no neighbors that you can see from any angle. New energy efficient windows, New 30-year roof, new maintenance free vinyl siding. 5 bed ranch home with a newly remodeled walk out basement. Basement boasts beautifully stained concrete floors. Tons of space for kids to hang out, work out room, or a HUGE family room. Breathtaking views from every angle. A front porch to sit on and enjoy your coffee while taking in beautiful sunsets! This perfect open floor plan is great for entertaining. No carpet!! Laminate and tile floor throughout the main floor. New windows, siding, and new roof. All the exterior maintenance has been done for you. 2 car attached garage and plenty of space if you would like to add a shop.
Zillow last checked: 8 hours ago
Listing updated: April 25, 2023 at 05:36pm
Listing Provided by:
Crystal Metcalfe 913-579-5288,
United Real Estate Johnson Cou
Bought with:
Joni Burchett, SP00235689
Keller Williams Realty Partners Inc.
Source: Heartland MLS as distributed by MLS GRID,MLS#: 2421140
Facts & features
Interior
Bedrooms & bathrooms
- Bedrooms: 5
- Bathrooms: 2
- Full bathrooms: 2
Primary bedroom
- Features: Ceiling Fan(s), Laminate Counters, Walk-In Closet(s)
- Level: First
- Area: 165 Square Feet
- Dimensions: 15 x 11
Bedroom 2
- Features: Laminate Counters
- Level: First
- Area: 100 Square Feet
- Dimensions: 10 x 10
Bedroom 3
- Features: Laminate Counters
- Level: Basement
- Area: 143 Square Feet
- Dimensions: 13 x 11
Bedroom 4
- Features: Laminate Counters, Walk-In Closet(s)
- Level: Basement
- Area: 150 Square Feet
- Dimensions: 15 x 10
Bedroom 5
- Features: Laminate Counters
- Level: Basement
- Area: 143 Square Feet
- Dimensions: 13 x 11
Family room
- Features: Ceiling Fan(s), Laminate Counters
- Level: First
- Area: 288 Square Feet
- Dimensions: 18 x 16
Kitchen
- Features: Laminate Counters, Pantry
- Level: First
- Area: 288 Square Feet
- Dimensions: 18 x 16
Laundry
- Features: Ceramic Tiles
- Level: First
Recreation room
- Features: Laminate Counters
- Level: Basement
- Area: 612 Square Feet
- Dimensions: 34 x 18
Heating
- Electric, Heat Pump
Cooling
- Electric, Heat Pump
Appliances
- Included: Dishwasher, Microwave, Built-In Electric Oven
- Laundry: Laundry Room, Off The Kitchen
Features
- Ceiling Fan(s), Kitchen Island, Pantry, Vaulted Ceiling(s), Walk-In Closet(s)
- Windows: Thermal Windows
- Basement: Finished,Full,Walk-Out Access
- Has fireplace: No
Interior area
- Total structure area: 2,880
- Total interior livable area: 2,880 sqft
- Finished area above ground: 1,440
- Finished area below ground: 1,440
Property
Parking
- Total spaces: 2
- Parking features: Attached, Garage Door Opener, Garage Faces Side
- Attached garage spaces: 2
Features
- Patio & porch: Deck, Covered
- Has private pool: Yes
- Pool features: Above Ground
- Fencing: Metal
- Waterfront features: Pond
Lot
- Size: 12.90 Acres
- Features: Acreage, Wooded
Details
- Parcel number: 0730500000002.010
Construction
Type & style
- Home type: SingleFamily
- Architectural style: Traditional
- Property subtype: Single Family Residence
Materials
- Frame, Vinyl Siding
- Roof: Composition
Condition
- Year built: 2006
Utilities & green energy
- Sewer: Septic Tank
- Water: Rural
Community & neighborhood
Security
- Security features: Smoke Detector(s)
Location
- Region: Parker
- Subdivision: Parker Ks
HOA & financial
HOA
- Has HOA: No
Other
Other facts
- Listing terms: Cash,Conventional,FHA,USDA Loan,VA Loan
- Ownership: Private
Price history
| Date | Event | Price |
|---|---|---|
| 4/25/2023 | Sold | -- |
Source: | ||
| 3/20/2023 | Contingent | $399,000$139/sqft |
Source: | ||
| 3/17/2023 | Price change | $399,000-1.5%$139/sqft |
Source: | ||
| 2/19/2023 | Price change | $405,000-2.4%$141/sqft |
Source: | ||
| 2/10/2023 | Listed for sale | $415,000$144/sqft |
Source: | ||
Public tax history
| Year | Property taxes | Tax assessment |
|---|---|---|
| 2025 | -- | $39,281 -15.9% |
| 2024 | $4,097 | $46,722 +42.7% |
| 2023 | -- | $32,740 +23.1% |
Find assessor info on the county website
Neighborhood: 66072
Nearby schools
GreatSchools rating
- 8/10Parker Elementary SchoolGrades: PK-5Distance: 0.9 mi
- 6/10Prairie View Middle SchoolGrades: 6-8Distance: 7.9 mi
- 4/10Prairie View High SchoolGrades: 9-12Distance: 7.9 mi
Schools provided by the listing agent
- Elementary: Parker
- Middle: Prairie View
- High: Prairie View
Source: Heartland MLS as distributed by MLS GRID. This data may not be complete. We recommend contacting the local school district to confirm school assignments for this home.
