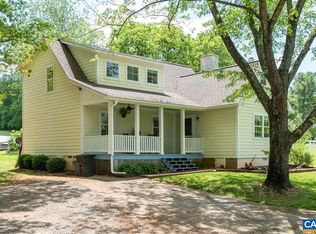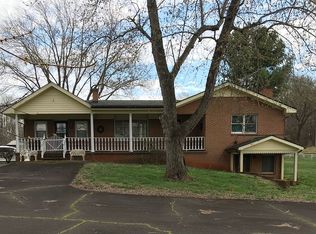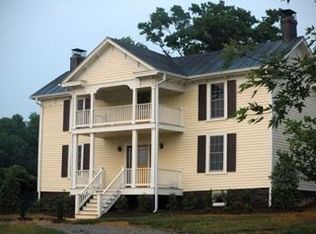The present owner recently replaced the siding and windows. The roof was replace in 2010. Interior was recently repainted! We've left the redecorating and cosmetic updates to you. Cozy 3 bedroom ranch located in lovely Barboursville is still located in Albemarle County. It's on 3 acres and has winter views of mountains. Plus, there is a two car detached garage and a circular drive for easy access back to the road. It's great little starter home and there is room in the basement for future expansion.
This property is off market, which means it's not currently listed for sale or rent on Zillow. This may be different from what's available on other websites or public sources.



