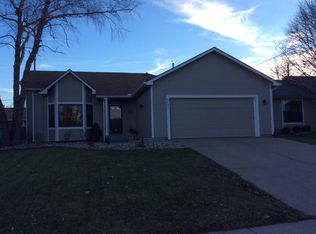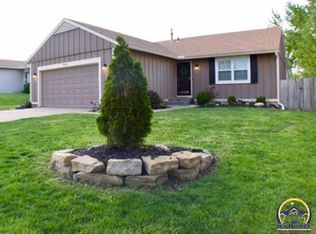Sold on 08/13/24
Price Unknown
5633 SW 35th St, Topeka, KS 66614
2beds
1,670sqft
Single Family Residence, Residential
Built in 1991
6,600 Acres Lot
$225,300 Zestimate®
$--/sqft
$1,759 Estimated rent
Home value
$225,300
$210,000 - $241,000
$1,759/mo
Zestimate® history
Loading...
Owner options
Explore your selling options
What's special
Super cozy is this well maintained 2 bedroom, 2.5 bath home with finished basement and 2 car garage. Great floor plan, large primary bedroom with nice bath and walk-in closet. Basement has lots of room for additional living space. HOA dues cover the neighborhood pool. Nice flowers and landscaping in the front. Bring furniture and move in. Convenient location to shopping and restaurants. NO SHOWINGS ON SATURDAY including sundown on Friday to sundown on Saturday.
Zillow last checked: 8 hours ago
Listing updated: August 13, 2024 at 09:52am
Listed by:
Janet Carter 785-221-3262,
Carter Realty
Bought with:
Jeffrey Huckabay, SP00231638
ReeceNichols Topeka Elite
Source: Sunflower AOR,MLS#: 234982
Facts & features
Interior
Bedrooms & bathrooms
- Bedrooms: 2
- Bathrooms: 3
- Full bathrooms: 2
- 1/2 bathrooms: 1
Primary bedroom
- Level: Main
- Area: 184
- Dimensions: 16 x 11.5
Bedroom 2
- Level: Main
- Area: 136.4
- Dimensions: 12.4 x 11
Dining room
- Level: Main
- Area: 96.32
- Dimensions: 11.2 x 8.6
Family room
- Level: Basement
- Area: 270
- Dimensions: 18 x 15
Kitchen
- Level: Main
- Area: 97.44
- Dimensions: 11.2 x 8.7
Laundry
- Level: Basement
- Area: 95.76
- Dimensions: 12.6 x 7.6
Living room
- Level: Main
- Area: 240
- Dimensions: 16 x 15
Heating
- Natural Gas
Cooling
- Central Air
Appliances
- Included: Electric Range, Dishwasher, Refrigerator, Disposal
- Laundry: In Basement, Separate Room
Features
- Flooring: Vinyl, Carpet
- Doors: Storm Door(s)
- Windows: Storm Window(s)
- Basement: Concrete,Partial,Partially Finished,Daylight
- Has fireplace: No
Interior area
- Total structure area: 1,670
- Total interior livable area: 1,670 sqft
- Finished area above ground: 1,120
- Finished area below ground: 550
Property
Parking
- Parking features: Attached, Auto Garage Opener(s), Garage Door Opener
- Has attached garage: Yes
Features
- Patio & porch: Patio
Lot
- Size: 6,600 Acres
- Dimensions: 60 x 110
Details
- Parcel number: R60735
- Special conditions: Standard,Arm's Length
Construction
Type & style
- Home type: SingleFamily
- Architectural style: Ranch
- Property subtype: Single Family Residence, Residential
Materials
- Frame
- Roof: Composition
Condition
- Year built: 1991
Utilities & green energy
- Water: Public
Community & neighborhood
Location
- Region: Topeka
- Subdivision: Prairie Trace 2
HOA & financial
HOA
- Has HOA: Yes
- HOA fee: $100 annually
- Services included: Management, Pool
- Association name: Prairie Trace
Price history
| Date | Event | Price |
|---|---|---|
| 8/13/2024 | Sold | -- |
Source: | ||
| 7/10/2024 | Pending sale | $224,500$134/sqft |
Source: | ||
| 7/8/2024 | Listed for sale | $224,500$134/sqft |
Source: | ||
Public tax history
| Year | Property taxes | Tax assessment |
|---|---|---|
| 2025 | -- | $24,311 +10.7% |
| 2024 | $3,383 +0.9% | $21,963 +2% |
| 2023 | $3,353 +9.7% | $21,533 +12% |
Find assessor info on the county website
Neighborhood: Foxcroft
Nearby schools
GreatSchools rating
- 6/10Farley Elementary SchoolGrades: PK-6Distance: 1.3 mi
- 6/10Washburn Rural Middle SchoolGrades: 7-8Distance: 3.1 mi
- 8/10Washburn Rural High SchoolGrades: 9-12Distance: 3.2 mi
Schools provided by the listing agent
- Elementary: Farley Elementary School/USD 437
- Middle: Washburn Rural Middle School/USD 437
- High: Washburn Rural High School/USD 437
Source: Sunflower AOR. This data may not be complete. We recommend contacting the local school district to confirm school assignments for this home.

