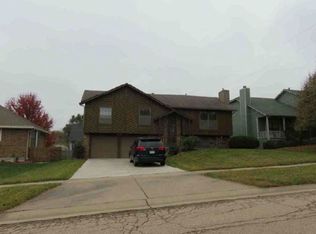Sold on 06/13/25
Price Unknown
5633 SW 34th St, Topeka, KS 66614
4beds
1,805sqft
Single Family Residence, Residential
Built in 1985
6,969.6 Square Feet Lot
$278,800 Zestimate®
$--/sqft
$2,082 Estimated rent
Home value
$278,800
$240,000 - $326,000
$2,082/mo
Zestimate® history
Loading...
Owner options
Explore your selling options
What's special
In the Washburn Rural School district, you will find a nice home located in Prairie Trace subdivision that is just of few doors down from the neighborhood swimming pool. This split level offers 4 beds, 2 full baths and a half bath. The floor plan flows in such a way that there is a place for everyone to have their own space. Beautiful cathedral ceiling on the main floor with hard surface flooring throughout the main floor. Above you will find all the bedrooms and the finished area in the basement is a great place to get away for a little seclusion. Some large ticket items are newer in the last two years, including the roof and the HVAC system along with other items that are newer as well. Fenced yard with large patio for your outdoor activities. Make an appointment today to view the property for yourself.
Zillow last checked: 8 hours ago
Listing updated: June 13, 2025 at 11:00am
Listed by:
Dave Korbe 785-969-7500,
Genesis, LLC, Realtors
Bought with:
Patrick Moore, 00236725
KW One Legacy Partners, LLC
Source: Sunflower AOR,MLS#: 239463
Facts & features
Interior
Bedrooms & bathrooms
- Bedrooms: 4
- Bathrooms: 3
- Full bathrooms: 2
- 1/2 bathrooms: 1
Primary bedroom
- Level: Upper
- Area: 170.18
- Dimensions: 12.7x13.4
Bedroom 2
- Level: Upper
- Area: 112
- Dimensions: 11.2x10
Bedroom 3
- Level: Upper
- Area: 100
- Dimensions: 10x10
Bedroom 4
- Level: Upper
- Area: 105.8
- Dimensions: 11.5x9.2
Dining room
- Level: Main
- Area: 108.1
- Dimensions: 11.5x9.4
Kitchen
- Level: Main
- Dimensions: 8x6+9.6x11.6
Laundry
- Level: Main
- Area: 18
- Dimensions: 6x3
Recreation room
- Level: Basement
- Area: 290.25
- Dimensions: 21.5x13.5
Heating
- Natural Gas
Cooling
- Central Air
Appliances
- Included: Electric Range, Dishwasher, Disposal
- Laundry: Main Level
Features
- Sheetrock
- Flooring: Carpet
- Basement: Concrete,Partially Finished
- Number of fireplaces: 1
- Fireplace features: One, Gas
Interior area
- Total structure area: 1,805
- Total interior livable area: 1,805 sqft
- Finished area above ground: 1,490
- Finished area below ground: 315
Property
Parking
- Total spaces: 2
- Parking features: Attached
- Attached garage spaces: 2
Features
- Levels: Multi/Split
- Patio & porch: Patio, Deck
- Fencing: Fenced
Lot
- Size: 6,969 sqft
- Dimensions: 65 x 110
- Features: Sidewalk
Details
- Parcel number: R60777
- Special conditions: Standard,Arm's Length
Construction
Type & style
- Home type: SingleFamily
- Property subtype: Single Family Residence, Residential
Materials
- Roof: Architectural Style
Condition
- Year built: 1985
Utilities & green energy
- Water: Public
Community & neighborhood
Location
- Region: Topeka
- Subdivision: Prairie Trace
HOA & financial
HOA
- Has HOA: Yes
- HOA fee: $110 annually
- Services included: Pool
- Association name: -
Price history
| Date | Event | Price |
|---|---|---|
| 6/13/2025 | Sold | -- |
Source: | ||
| 5/22/2025 | Pending sale | $275,000$152/sqft |
Source: | ||
| 5/20/2025 | Listed for sale | $275,000+14.6%$152/sqft |
Source: | ||
| 4/14/2023 | Sold | -- |
Source: | ||
| 3/6/2023 | Pending sale | $239,900$133/sqft |
Source: | ||
Public tax history
| Year | Property taxes | Tax assessment |
|---|---|---|
| 2025 | -- | $27,577 +2% |
| 2024 | $4,205 -8.6% | $27,037 -7.8% |
| 2023 | $4,602 +9.7% | $29,332 +12% |
Find assessor info on the county website
Neighborhood: Foxcroft
Nearby schools
GreatSchools rating
- 6/10Farley Elementary SchoolGrades: PK-6Distance: 1.3 mi
- 6/10Washburn Rural Middle SchoolGrades: 7-8Distance: 3.3 mi
- 8/10Washburn Rural High SchoolGrades: 9-12Distance: 3.3 mi
Schools provided by the listing agent
- Elementary: Farley Elementary School/USD 437
- Middle: Washburn Rural Middle School/USD 437
- High: Washburn Rural High School/USD 437
Source: Sunflower AOR. This data may not be complete. We recommend contacting the local school district to confirm school assignments for this home.
