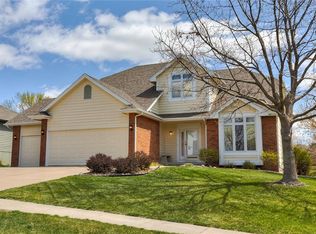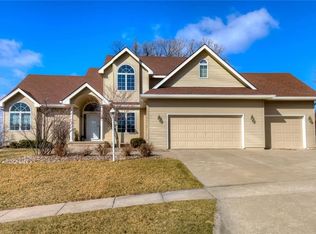Sold for $470,000 on 07/01/25
$470,000
5633 Rittgers Ct, Johnston, IA 50131
4beds
1,772sqft
Single Family Residence
Built in 1998
0.31 Acres Lot
$472,700 Zestimate®
$265/sqft
$2,185 Estimated rent
Home value
$472,700
$449,000 - $496,000
$2,185/mo
Zestimate® history
Loading...
Owner options
Explore your selling options
What's special
Looking for a home that has it ALL? This custom-built ranch walkout boasts over 3200 sq.ft. of finished space, featuring 4 bedrooms and 3 baths. The formal living room and hearth room make a warm and inviting atmosphere featuring a 2-sided fireplace. Beautiful hardwood floors, kitchen features granite countertops with stainless steel appliances. The mud room is located right off the garage. Enjoy watching nature in the 4-seasons porch which also features skylights and a natural gas stove. The finished lower level includes a family room with another fireplace, wet bar, 2 of the 4 bedrooms, and a bath. There's also plenty of room for storage. The garage is extra deep on the third stall with a loft for additional storage. All appliances are included. Does have irrigation. Located on a quiet cul-de-sac street. Close to parks, bike trails, retail shops, and restaurants.
Zillow last checked: 8 hours ago
Listing updated: October 22, 2025 at 06:16am
Listed by:
Judi Wieben (515)453-5313,
Keller Williams Realty GDM
Bought with:
Moen, Hannah
RE/MAX Precision
Source: DMMLS,MLS#: 716447 Originating MLS: Des Moines Area Association of REALTORS
Originating MLS: Des Moines Area Association of REALTORS
Facts & features
Interior
Bedrooms & bathrooms
- Bedrooms: 4
- Bathrooms: 3
- Full bathrooms: 2
- 3/4 bathrooms: 1
- Main level bedrooms: 2
Heating
- Forced Air, Gas, Natural Gas
Cooling
- Central Air
Appliances
- Included: Dryer, Dishwasher, Microwave, Refrigerator, Stove, Washer
- Laundry: Main Level
Features
- Wet Bar, Central Vacuum, Dining Area, Separate/Formal Dining Room, Cable TV, Window Treatments
- Flooring: Carpet, Hardwood, Laminate, Tile
- Basement: Finished,Walk-Out Access
- Number of fireplaces: 2
- Fireplace features: Gas, Vented, Fireplace Screen
Interior area
- Total structure area: 1,772
- Total interior livable area: 1,772 sqft
- Finished area below ground: 1,448
Property
Parking
- Total spaces: 3
- Parking features: Attached, Garage, Three Car Garage
- Attached garage spaces: 3
Features
- Levels: One
- Stories: 1
- Patio & porch: Covered, Deck, Patio
- Exterior features: Deck, Sprinkler/Irrigation, Patio
Lot
- Size: 0.30 Acres
- Features: Irregular Lot
Details
- Parcel number: 24100859414000
- Zoning: PUD
Construction
Type & style
- Home type: SingleFamily
- Architectural style: Ranch
- Property subtype: Single Family Residence
Materials
- Brick, Frame
- Foundation: Poured
- Roof: Asphalt,Shingle
Condition
- Year built: 1998
Utilities & green energy
- Sewer: Public Sewer
- Water: Public
Community & neighborhood
Security
- Security features: Smoke Detector(s)
Location
- Region: Johnston
Other
Other facts
- Listing terms: Cash,Conventional,FHA,VA Loan
- Road surface type: Concrete
Price history
| Date | Event | Price |
|---|---|---|
| 7/1/2025 | Sold | $470,000-2.1%$265/sqft |
Source: | ||
| 5/14/2025 | Pending sale | $479,900$271/sqft |
Source: | ||
| 4/24/2025 | Listed for sale | $479,900+50.4%$271/sqft |
Source: | ||
| 5/27/2014 | Sold | $319,000-3.3%$180/sqft |
Source: | ||
| 3/11/2014 | Listed for sale | $329,900$186/sqft |
Source: Iowa Realty Co., Inc. #431528 | ||
Public tax history
| Year | Property taxes | Tax assessment |
|---|---|---|
| 2024 | $7,886 +8.3% | $480,600 |
| 2023 | $7,282 -10.5% | $480,600 +23% |
| 2022 | $8,136 -6.4% | $390,800 |
Find assessor info on the county website
Neighborhood: 50131
Nearby schools
GreatSchools rating
- 5/10Lawson Elementary SchoolGrades: K-5Distance: 1.1 mi
- 7/10Johnston Middle SchoolGrades: 8-9Distance: 1 mi
- 9/10Johnston Senior High SchoolGrades: 10-12Distance: 3.3 mi
Schools provided by the listing agent
- District: Johnston
Source: DMMLS. This data may not be complete. We recommend contacting the local school district to confirm school assignments for this home.

Get pre-qualified for a loan
At Zillow Home Loans, we can pre-qualify you in as little as 5 minutes with no impact to your credit score.An equal housing lender. NMLS #10287.
Sell for more on Zillow
Get a free Zillow Showcase℠ listing and you could sell for .
$472,700
2% more+ $9,454
With Zillow Showcase(estimated)
$482,154
